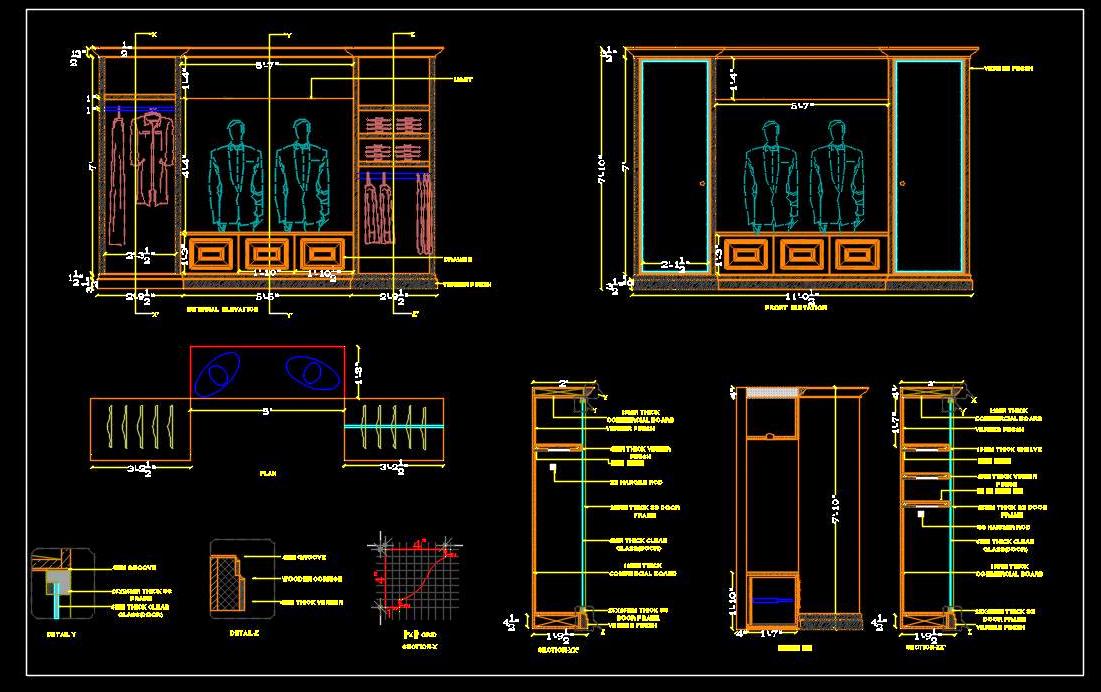This Autocad drawing details a wardrobe design measuring 3300mm (L) x 600mm (D), featuring a well-organized layout divided into three distinct zones with various storage options and glass shutter designs. The drawing includes the plan, elevation, internal partition arrangements, glass fixing details, and material specifications. Ideal for architects and designers, this comprehensive design provides essential insights into creating custom wardrobes, offering clear visualizations and specifications for effective implementation.

