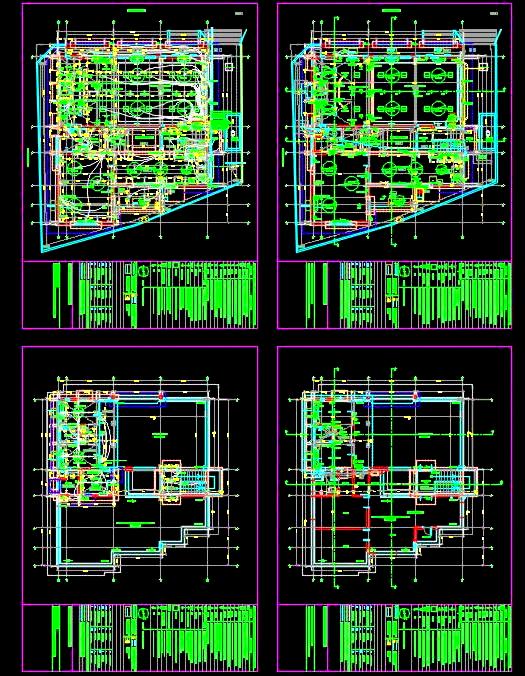This AutoCAD drawing provides a detailed design of a two-story Dance Studio cum Residence. The ground floor features a spacious dance studio, complete with a green room, washroom, and office, alongside a 1BHK residential unit. The first floor includes a servant quarter, toilets, a spa area, and a large open terrace. The drawing is detailed with layout plans, electrical and plumbing designs, and a complete legend. This DWG file is an excellent resource for architects, designers, and builders, and can be used for both residential and commercial purposes.

