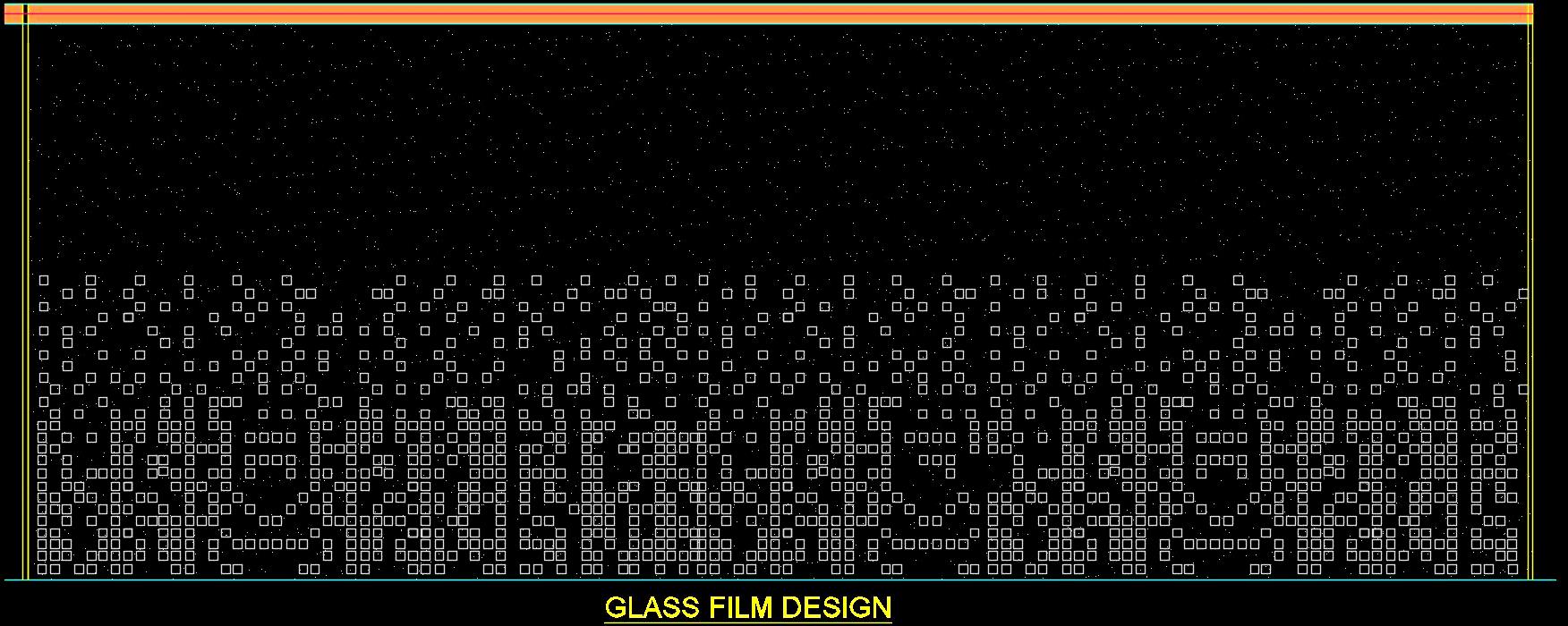This AutoCAD drawing showcases a sophisticated glass partition design, perfect for modern interiors. The design includes a sleek glass door and features a PVC film with a stylish pattern of random square boxes. This drawing provides both the elevation view, making it a valuable resource for architects and designers looking for contemporary partition solutions. The frameless design offers a clean and minimalist aesthetic, ideal for offices, homes, and commercial spaces.

