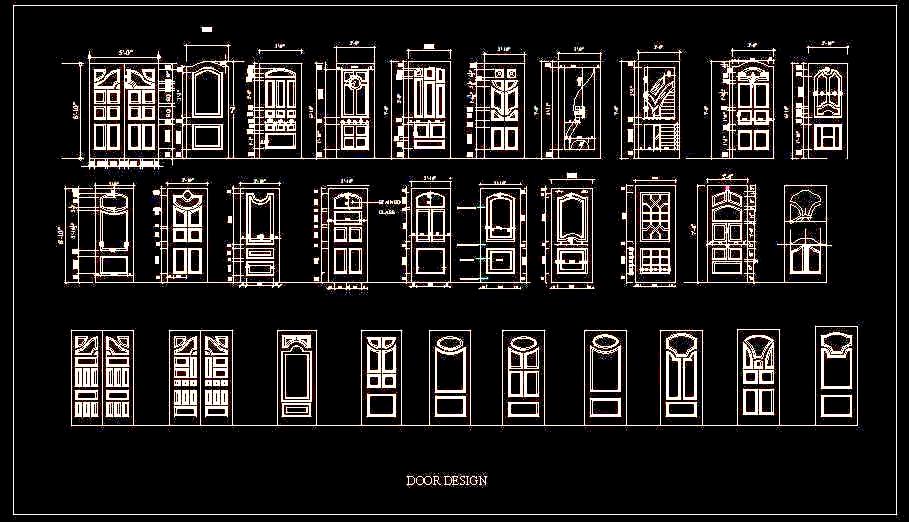This collection of AutoCAD DWG blocks features a wide variety of designer door designs, suitable for residential, commercial, and hospitality projects. The CAD drawings include a range of door styles, such as single and double shutter wood doors and glass-paneled doors, offering flexibility for various architectural and design needs. These detailed door CAD blocks are ideal for architects, interior designers, and builders who require accurate and visually appealing door layouts. The DWG files are easy to integrate into any project, ensuring precise and efficient design implementation.

