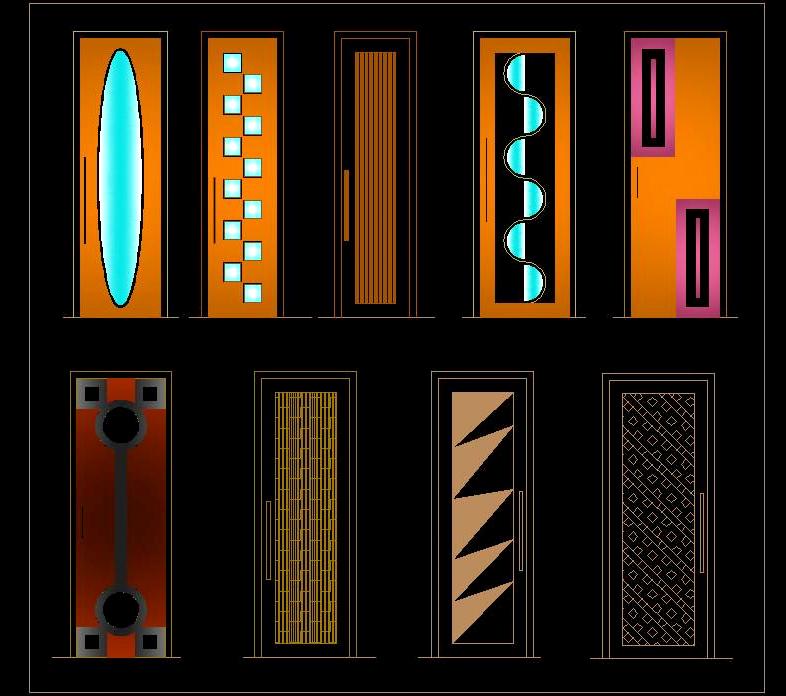This collection of Free CAD blocks features various designer door designs, perfect for enhancing both residential and commercial projects. These detailed AutoCAD drawings include a variety of door styles, offering versatility for different architectural needs. Whether you're an architect, interior designer, or builder, these door CAD blocks are invaluable for creating precise and visually appealing door layouts. The DWG files are easy to integrate into your projects, ensuring accurate and efficient design implementation.

