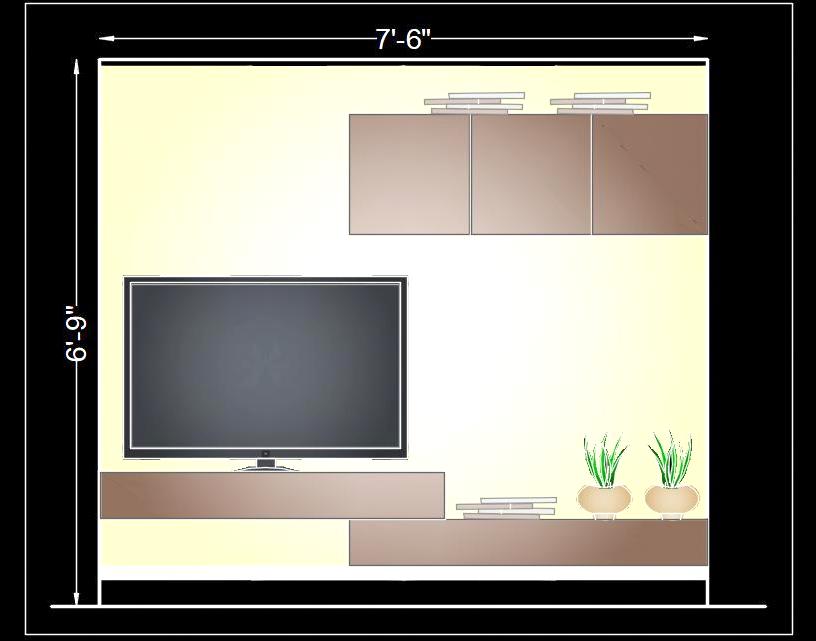Download this free CAD block of a modern TV unit. Designed with a contemporary trend in mind, this TV unit features closed shutters and drawers with a stylish paneling design. The drawing includes a front elevation, providing a clear and detailed view of the unit.
This AutoCAD DWG file is perfect for architects and interior designers looking for modern furniture CAD blocks. Enhance your interior design projects with this detailed and trendy TV unit CAD drawing.

