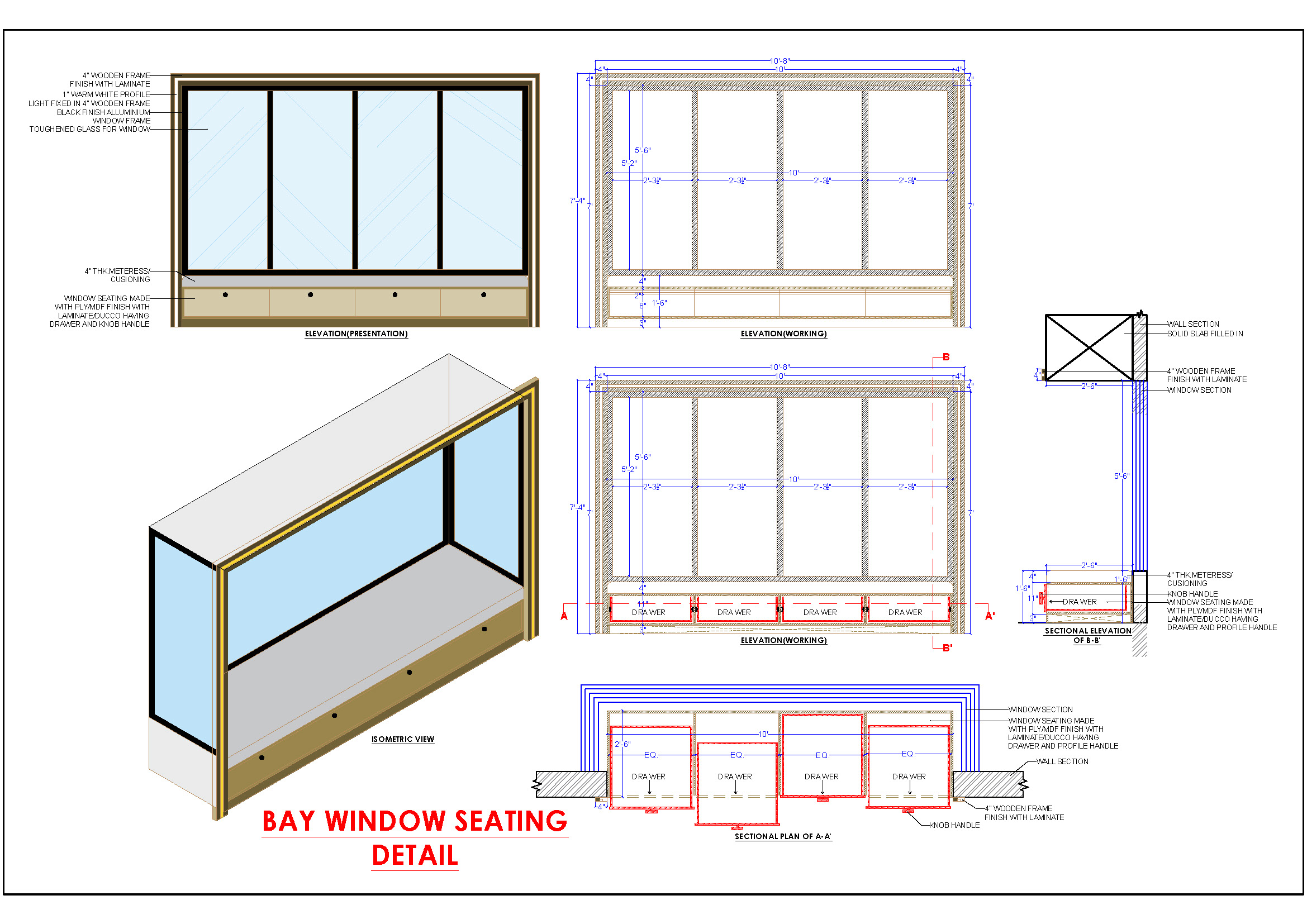Download this detailed AutoCAD drawing of a bay window seating design. Measuring 10 feet in length, 2 feet 6 inches in depth, and with a total height of 7 feet and a seating height of 1 foot 6 inches, this seating area is constructed from plywood/MDF sheets and finished with ducco or laminate. The window seat features four equal drawers in the base for ample storage, equipped with knob handles for easy access.
Designed in a French window pattern with a depth of 2 feet 6 inches, the entire 10-foot-long seating area is framed with a 4-inch broad wooden frame, accented by a 1-inch profile light inlay at the center. The AutoCAD drawing includes comprehensive working drawings and construction details, featuring plans, elevations, sections, and detailed blow-up fixing instructions.

