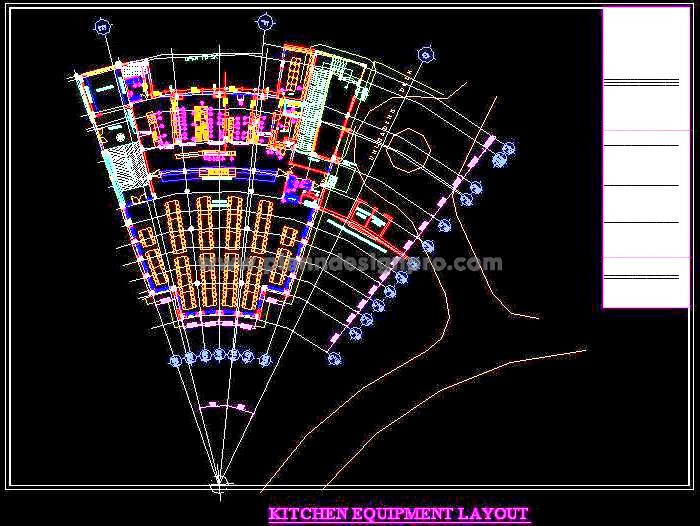This AutoCAD layout plan provides a detailed design for a dining hall or mess with a fully equipped commercial kitchen setup. The DWG file includes layouts for essential areas such as dry storage, cold storage, a manager’s room, pot wash area, serving counter, dish wash area, and hand wash area. Each piece of kitchen equipment is listed with detailed labels, including name, size, and quantity, making this CAD block an excellent resource for architects and designers working on residential and commercial dining spaces. This layout helps ensure efficient kitchen flow and organized dining hall design.

