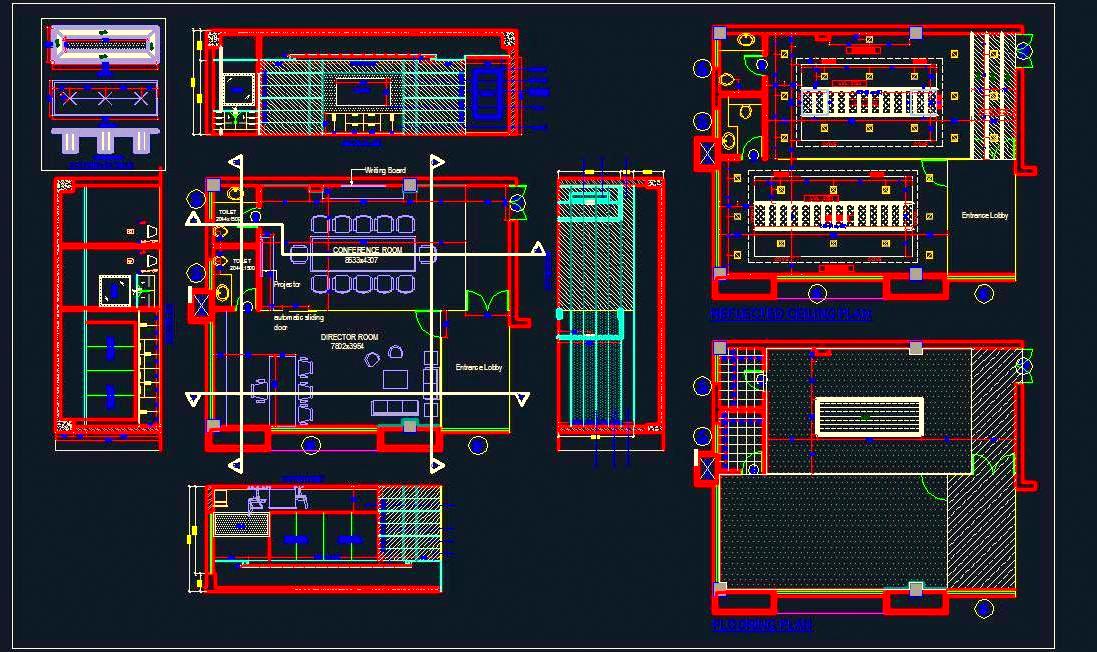This AutoCAD DWG drawing provides a comprehensive design for a corporate office director's room. The layout includes an entry lobby leading into the director's room, which features an executive desk, a waiting area with sofa seating for visitors, and an attached conference room, accessible from the lobby as well. Separate washrooms are included for both the director's room and the conference room. The drawing is detailed with a complete furniture layout plan, reflected ceiling plan (RCP), wall elevations, interior and material specifications, and flooring layout. This detailed design is useful for architects, interior designers, and commercial planners working on office layouts and corporate spaces.

