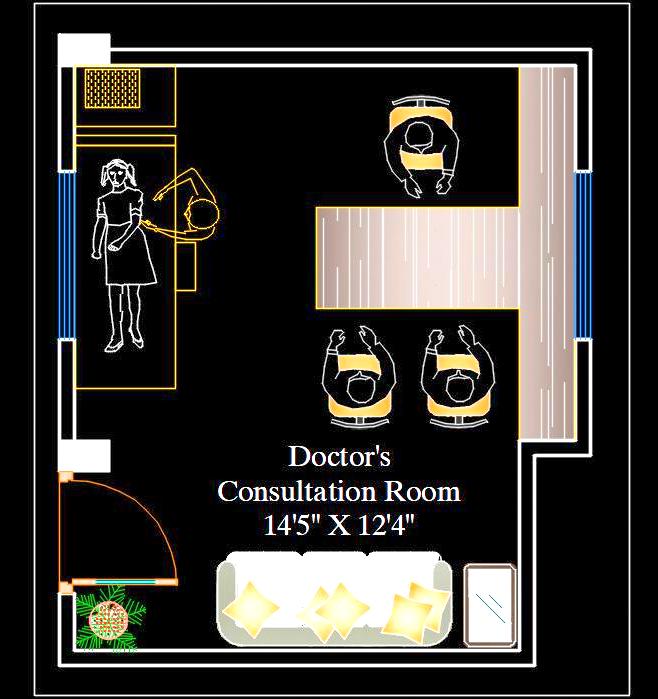Doctor's OPD Consultation Room Autocad DWG Drawing


| Category | Healthcare & Wellness |
| Software | Autocad DWG |
| File ID | 647 |
| Type | Paid |
This AutoCAD drawing provides a detailed electrical design for a bedro ...
Explore and download the Autocad architecture DWG file for a Multi-fam ...
Download the detailed AutoCAD drawing of a Hotel Guest Room, available ...
This AutoCAD DWG drawing provides a comprehensive design for a hospita ...
This AutoCAD DWG drawing offers a detailed design of a typical shaft c ...
Discover this detailed AutoCAD drawing of a Pooja room, measuring 5’x8 ...