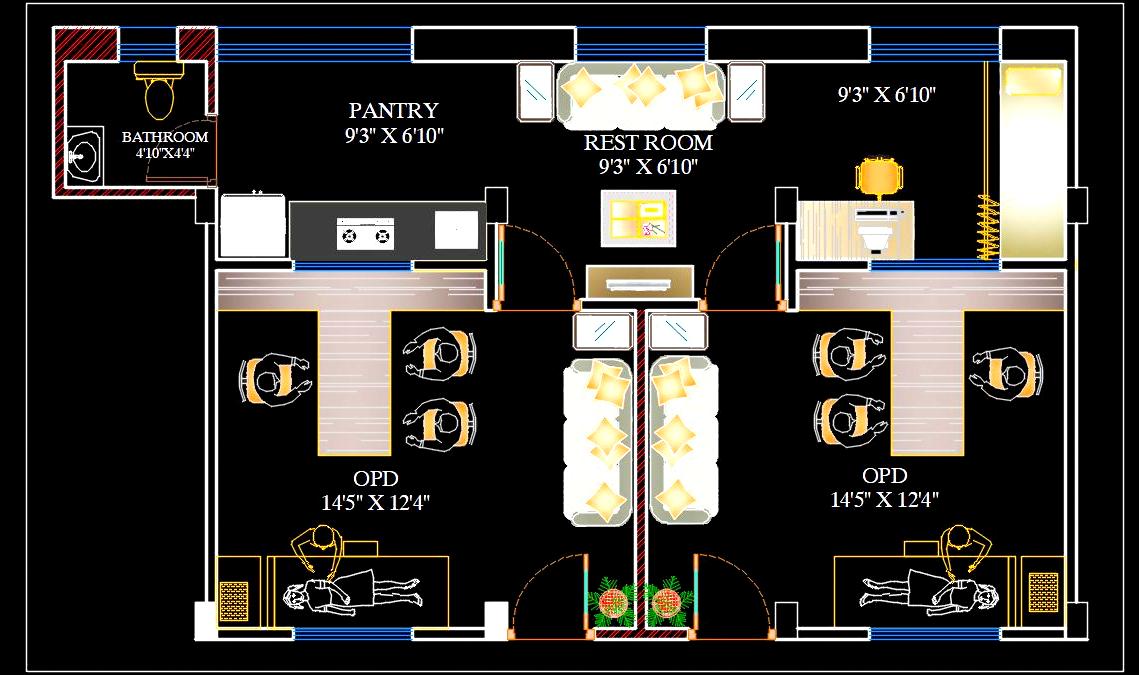Discover the detailed Autocad DWG drawing of a luxurious Doctor's OPD (Outpatient Department) or consultation room. This design includes an attached rest room, pantry, and toilet, providing a comprehensive and comfortable environment for medical consultations. The drawing features a complete furniture layout plan, making it an invaluable resource for architects and designers focusing on medical facilities.

