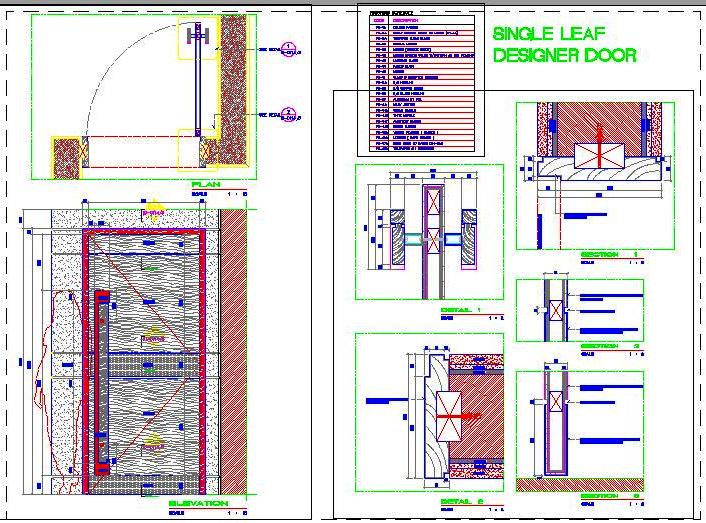This AutoCAD drawing showcases a single shutter contemporary door design, crafted with a veneer and copper laminate finish. The door features detailed groove designs and a customized wooden handle, providing a modern aesthetic. The drawing includes comprehensive plan views, elevations, sections, and detailed blow-up views, making it a valuable resource for architects and designers. This versatile door design can be used in both residential and hospitality projects, offering a sleek and stylish solution for contemporary interiors.

