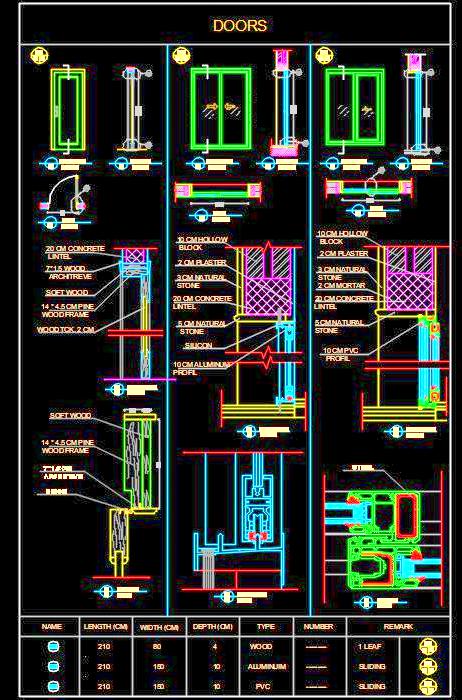Explore detailed Autocad drawings of three different doors (Size: 150x210 cm.) designed with PVC, Aluminium, and Wood frames, each featuring sliding shutters. This collection presents comprehensive plans, elevations, sections, material specifications, and blow-up details highlighting frame section designs.
Useful for architects and designers, these drawings provide intricate insights into door construction and design variations, facilitating precise implementation in architectural projects.

