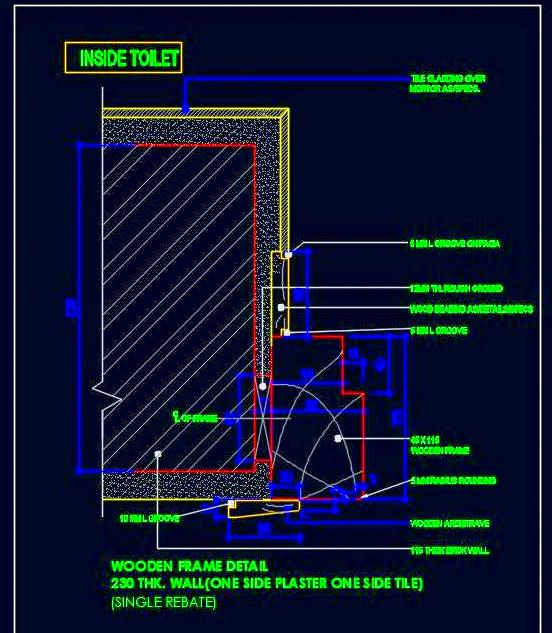This AutoCAD DWG drawing provides a detailed sectional view of a wooden door frame/jamb for a 230 mm thick wall, featuring one side plastered and the other side tiled. The design includes a single rebate and shows complete dimensions and material specifications. This drawing is valuable for architects, designers, and builders working on residential or commercial projects, offering clear and precise details for accurate construction and installation.

