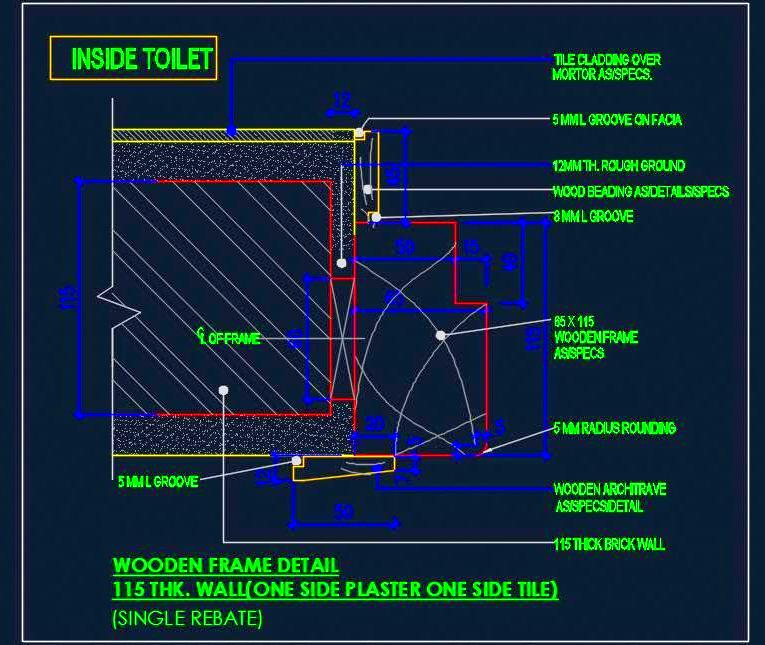This AutoCAD drawing provides a detailed sectional view of a wooden door frame/jamb for a wall with a thickness of 115 mm. The design includes one side plastered and the other side tiled, all within a single rebate. The drawing shows complete dimensions and material specifications. This detailed CAD drawing is essential for architects, interior designers, and builders involved in residential or commercial projects, offering precise information for accurate construction and installation.

