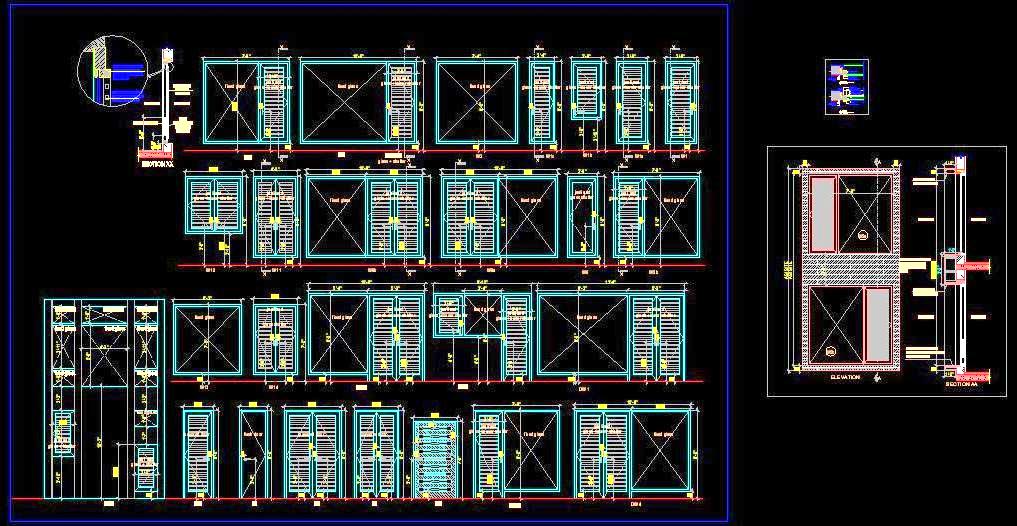This AutoCAD drawing provides a detailed elevation of a door window design, showcasing a typical window shutter with a Jaali (mesh) from the inside and a louvered glass shutter from the outside. The drawing includes precise dimensions, sectional details, and frame fixing specifics, making it a valuable resource for architects and designers. This design can be applied to both residential and commercial projects, ensuring proper ventilation and aesthetic appeal. The CAD drawing also highlights the detailed construction and assembly of the door and window frames, offering a comprehensive guide for accurate implementation.

