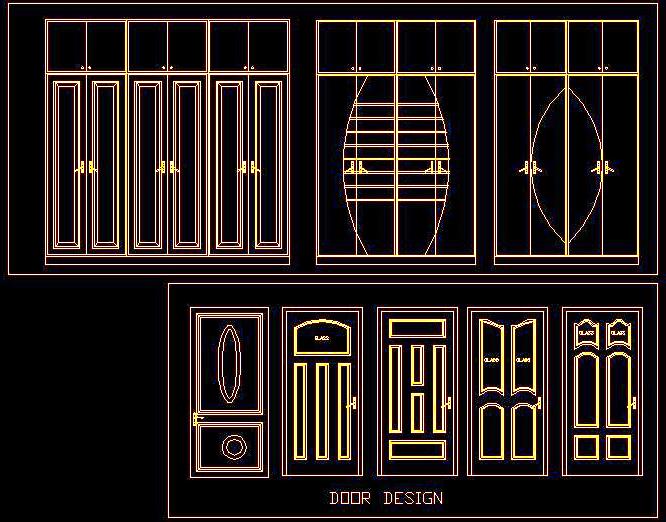This collection of free AutoCAD DWG blocks features a wide range of designer door designs, ideal for enhancing both residential and commercial projects. These detailed CAD drawings offer a variety of door styles, providing versatility for different architectural and design needs. Perfect for architects, interior designers, and builders, these door CAD blocks are essential for creating accurate and visually appealing door layouts. The DWG files are easy to integrate into your projects, ensuring precise and efficient design implementation.

