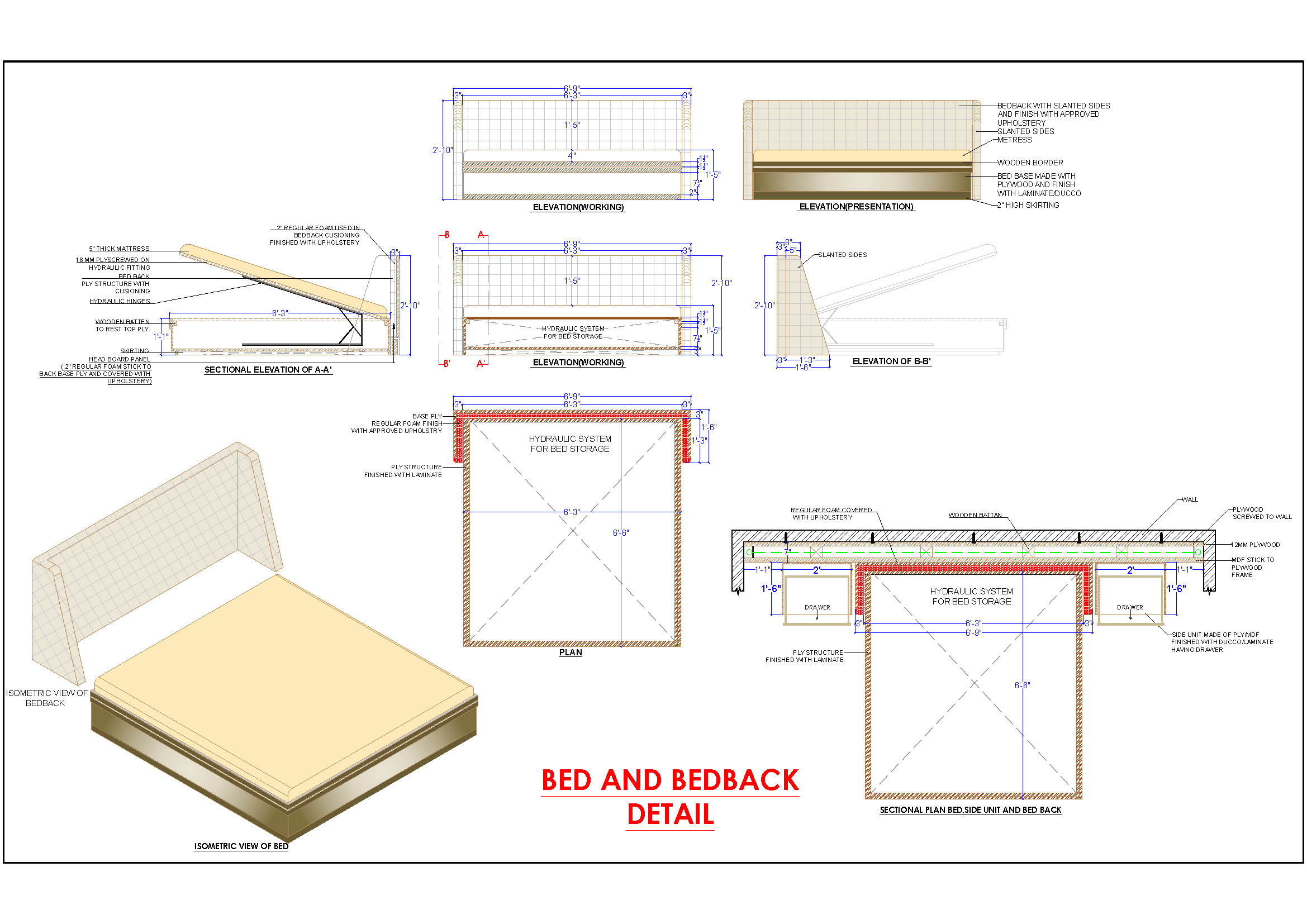Downlaoad this detailed AutoCAD drawing featuring a double bed measuring 6’3”(L) x 6’6”(W) x 1’5”(H with mattress), meticulously crafted from plywood and finished with laminate. Equipped with a hydraulic system for storage, this bed combines functionality with style. A wooden border adds a bold and bordered look to the base, enhancing its aesthetic appeal.
The bed back cushioning boasts a unique shape, with sides featuring an inward and slanted design. Crafted from regular foam and finished with tufted upholstery, the cushioning adds comfort and elegance to the design. This AutoCAD drawing includes comprehensive working drawings and construction details, encompassing plans, elevations, sections, isometric views, and detailed blow-up fixing instructions.

