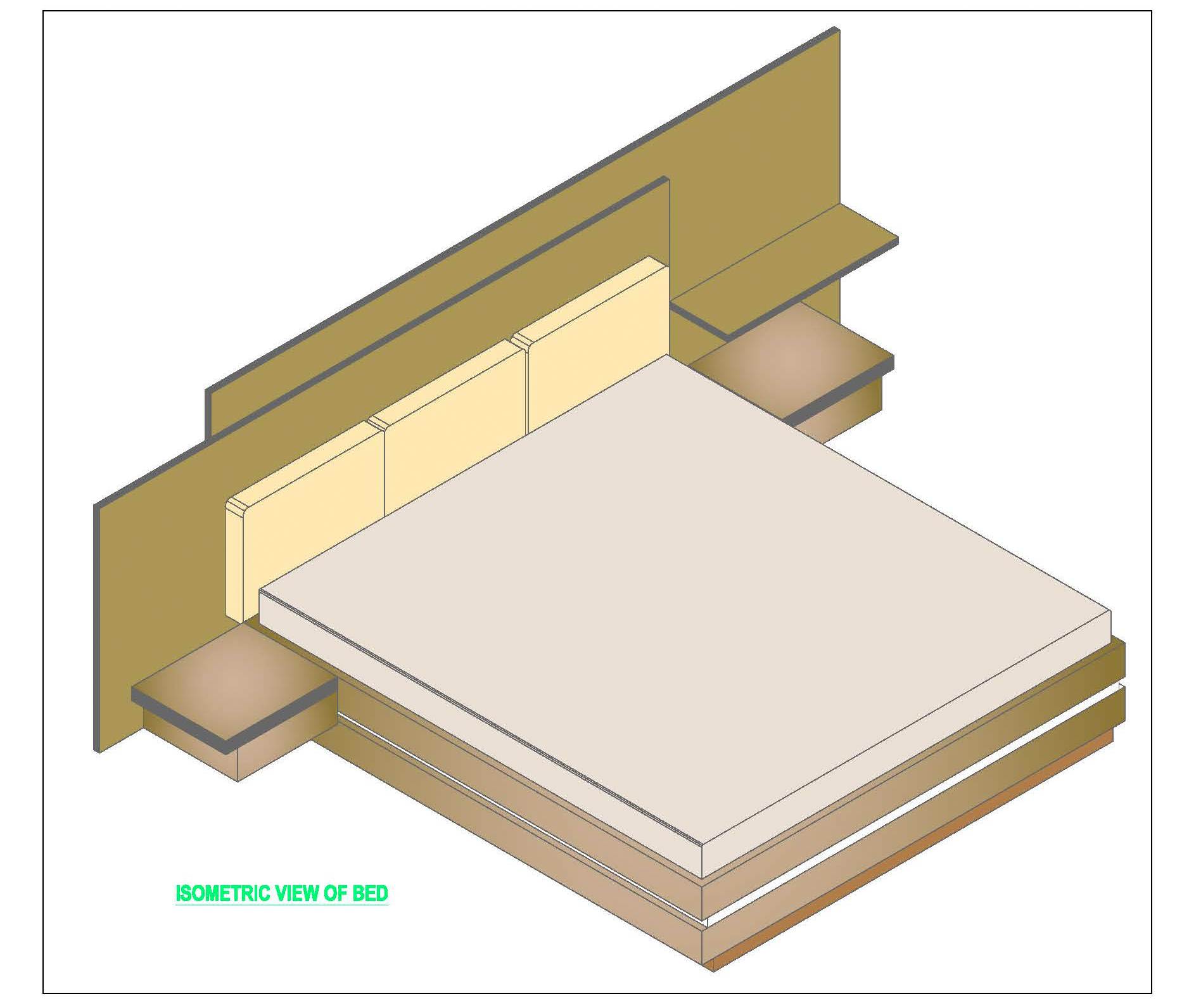Discover this detailed AutoCAD block featuring a double bed in isometric view, measuring 6' x 6'-6". Crafted from plywood and finished with laminate, this bed boasts a hydraulic system for convenient storage. The bed base showcases two laminates, one in white and the other in a dark/wooden texture, providing a sleek and modern aesthetic.
The bed's back base offers dual levels, with one finished in dark/wooden textured laminate and the other in white, both featuring rectangular-shaped cushioning made of regular foam and upholstered for comfort. Additionally, the unit includes a wooden plank with a depth of 10 inches for extra storage space.
This AutoCAD drawing provides a comprehensive 3D isometric view of the bed, perfect for interior designers and architects seeking detailed furniture plans.

