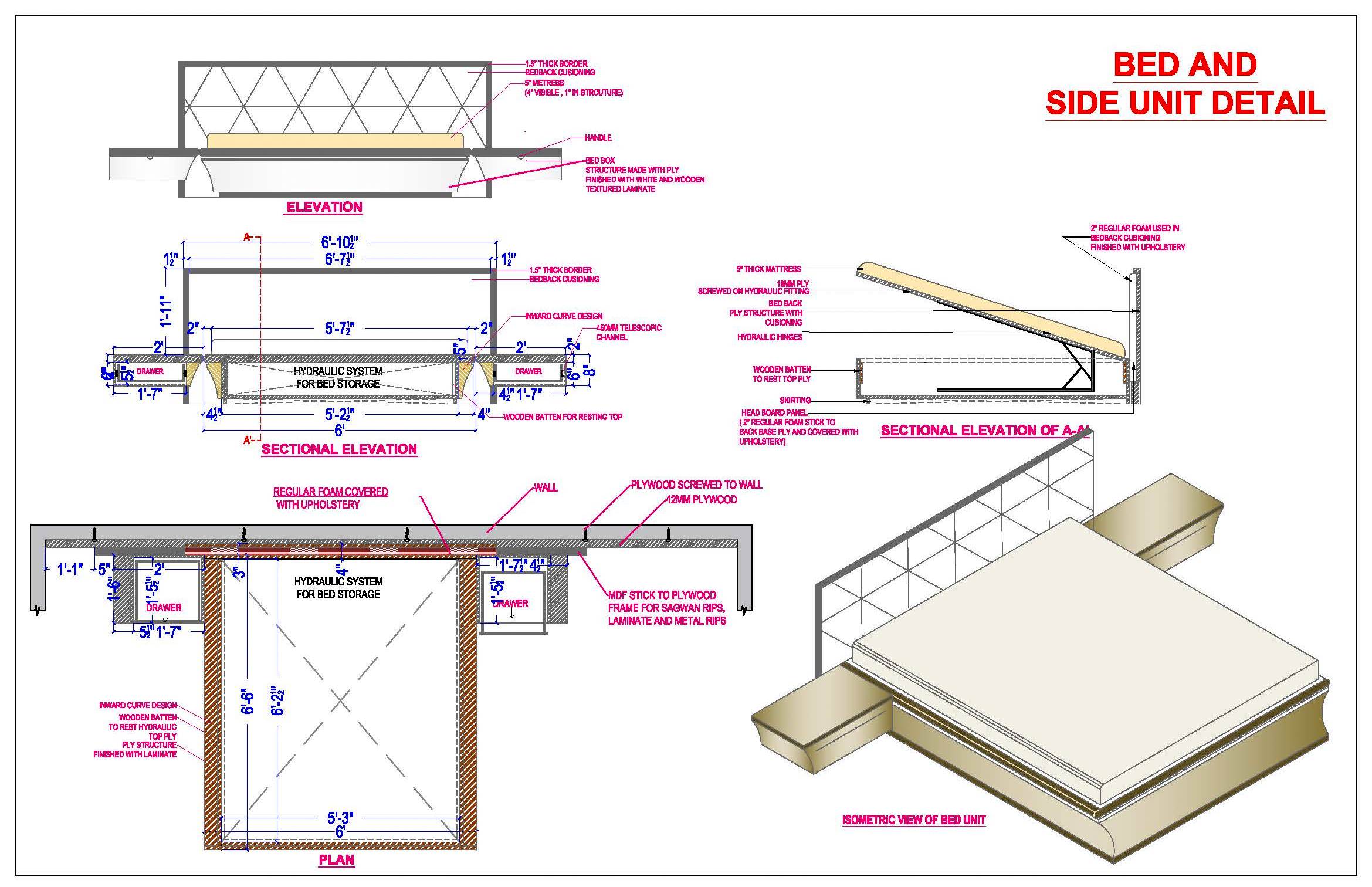Get your hands on this detailed AutoCAD drawing of a double bed, measuring 6 feet in length, 6 feet 6 inches in width, and 1 foot 5 inches in height (with mattress). Crafted from plywood and finished with laminate, this bed features a hydraulic system for convenient storage. The base of the bed is downward-slanted with rounded edges for added safety.
The bed's headboard is designed with rectangular shapes and upholstered diamond-shaped panels for a stylish look. Additionally, the side unit measures 2 feet in width, 1 foot 6 inches in depth, and 8 inches in height, featuring a single drawer with a 2-inch thick top border. The unit is constructed from plywood or MDF sheet finished with laminate or ducco paint, respectively. C-profile handles are used for easy drawer access.
This CAD drawing includes comprehensive working drawings and construction details, covering plans, elevations, sections, and detailed blow-up fixing instructions.

