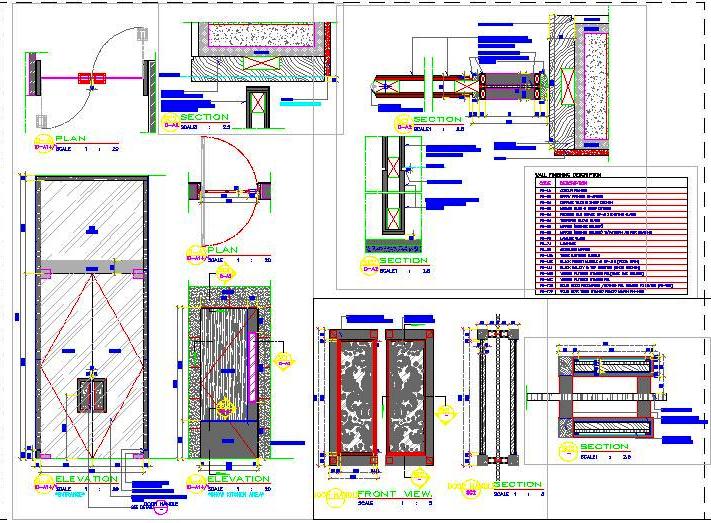This AutoCAD drawing showcases two types of door designs, perfect for residential and commercial use. The first design features a double-shutter patch fitting glass door with a designer wooden customized handle. The second design is a contemporary single-shutter door made with veneer and stainless steel laminate, complete with a glass vision panel. The drawing includes detailed plans, elevations, sections, and blow-up details, making it a valuable resource for architects and designers. This comprehensive CAD drawing is ideal for those involved in door design and installation projects.

