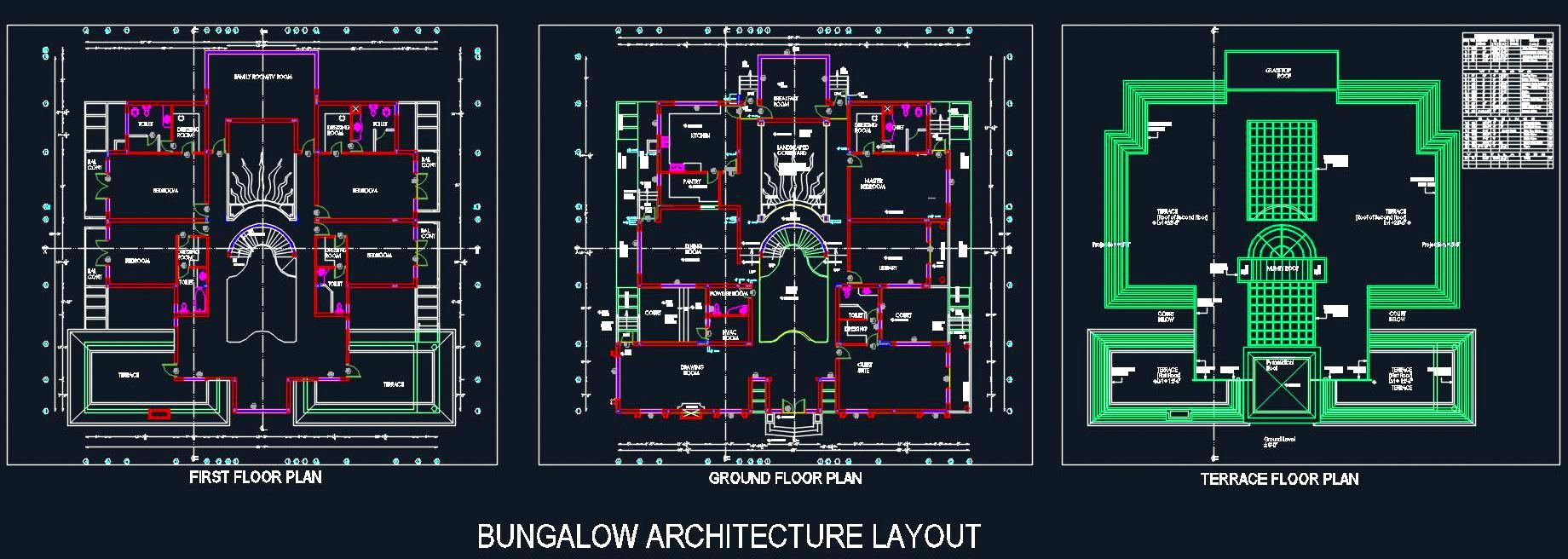Explore this detailed AutoCAD drawing of a double-storey bungalow designed on an 80'x80' plot. This architectural layout is perfect for architects and designers looking for comprehensive building plans.
The Ground Floor features a variety of spacious areas, including a drawing room, guest suite, master bedroom, dining hall, kitchen, library, breakfast room, multiple washrooms, and open courtyards. This layout ensures ample space for both private and communal activities.
The First Floor is designed with four large bedrooms, each equipped with its own washroom and open terraces, providing a comfortable and luxurious living experience.
This AutoCAD drawing includes detailed floor plans for the ground floor, first floor, and terrace, making it a valuable resource for professionals involved in residential design and construction.

