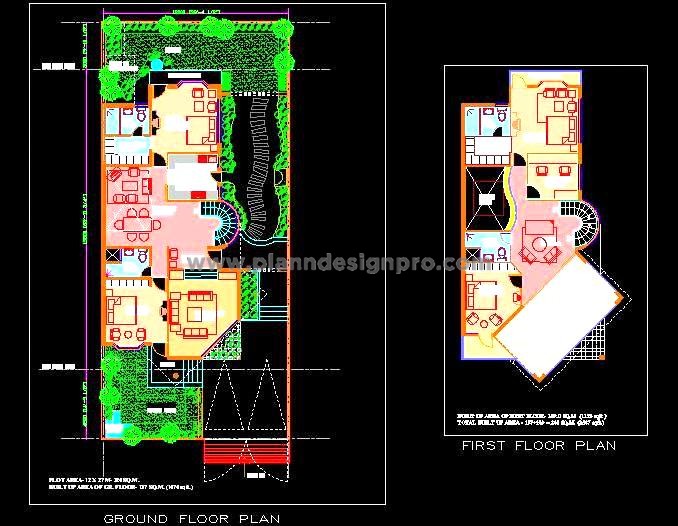This AutoCAD drawing showcases a contemporary double-storey duplex house designed for a 12x20 meter plot. The well-planned layout includes furniture arrangements for both floors. The ground floor features a spacious 2 BHK (two-bedroom, hall, kitchen) layout with beautifully designed front and rear gardens. The first floor includes two bedrooms, a study, a lounge, and a large open terrace, offering ample space and comfort. This DWG file is perfect for architects and designers working on residential projects, providing a modern house design ideal for small plots, both residential and commercial.

