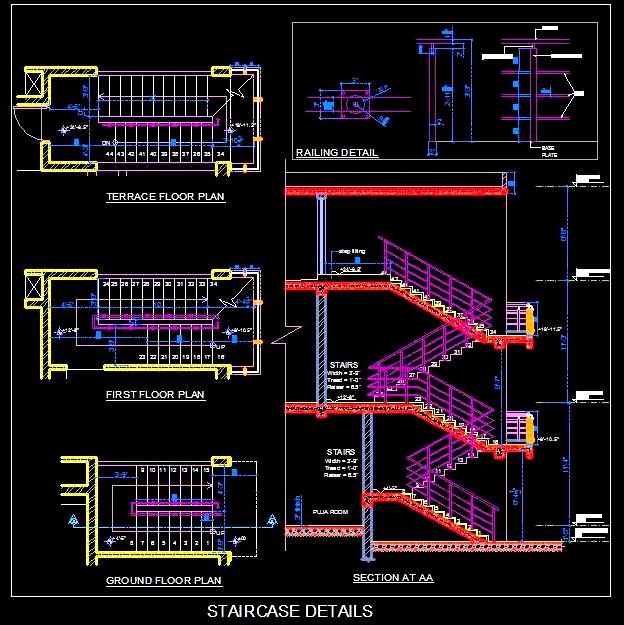This AutoCAD DWG drawing provides a detailed design for a double-storey staircase, including the complete plan, sectional elevations, and MS (mild steel) railing design. It also includes detailed railing fixing information and other essential construction details. This comprehensive resource is ideal for architects, interior designers, and contractors working on residential, commercial, or public building projects. The drawing helps ensure accurate and aesthetically pleasing staircase designs that meet structural and safety requirements.

