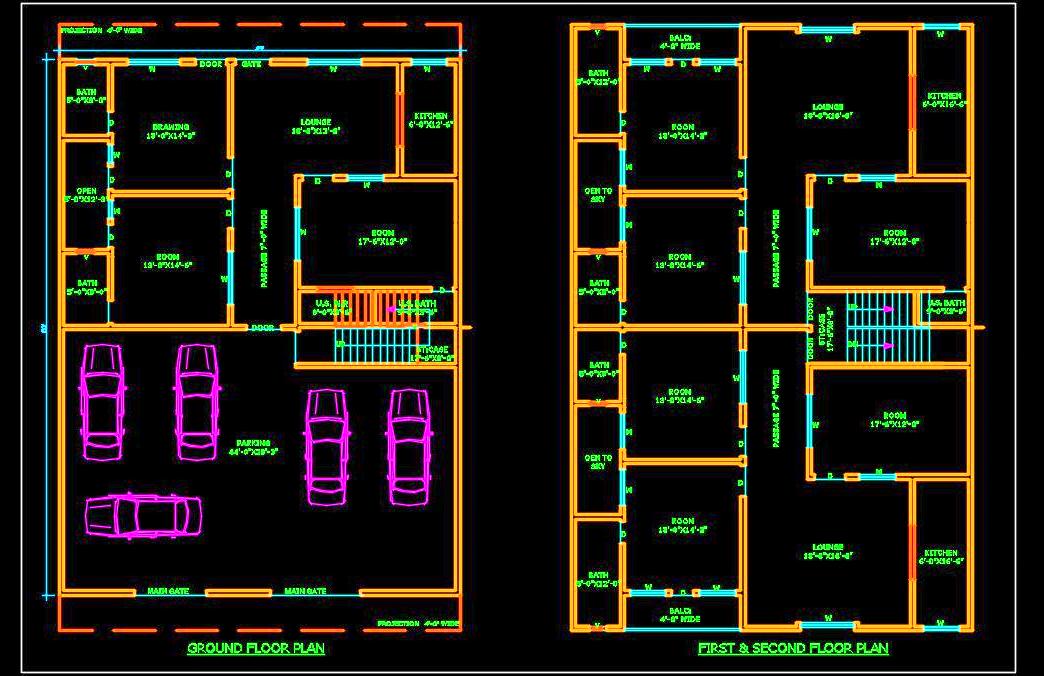Download the free Autocad architecture DWG file for a multi-family residential building, designed on a 45'x60' plot with a G+2 floor plan. This comprehensive design is ideal for architects and designers looking for inspiration or a template for similar projects.
Ground Floor: The ground floor is divided into two sections: one part dedicated to parking for all flats and the other part featuring a 2 BHK flat.
First and Second Floors: Both the first and second floors are designed to house two 2 BHK flats each, with separate staircases for easy access.
This DWG file includes detailed architectural floor layout plans, making it a valuable resource for architects and designers.

