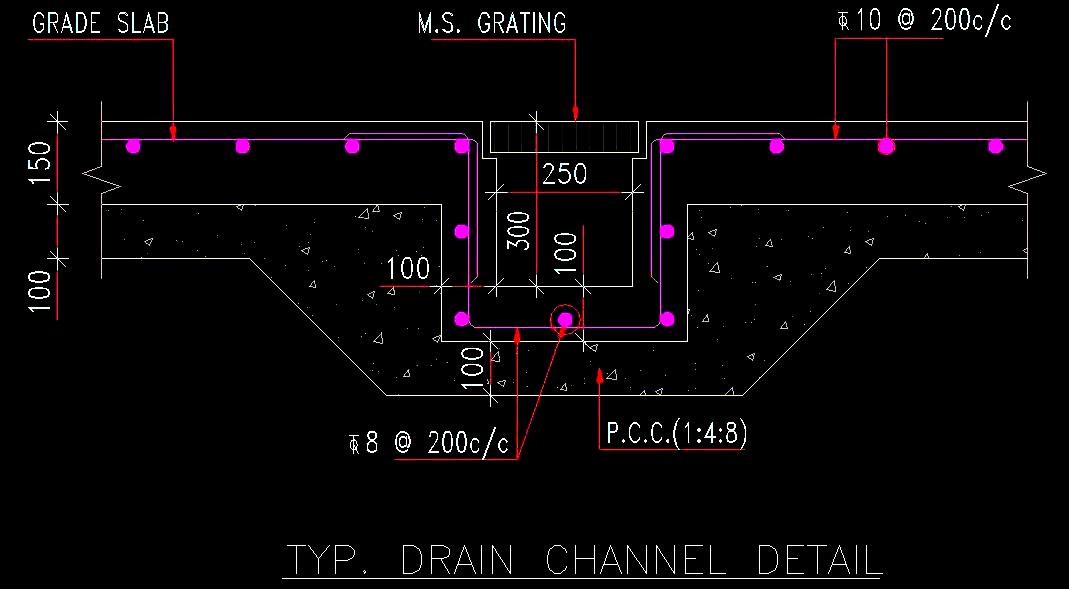This free AutoCAD drawing provides detailed reinforcement and structural information for a drain channel. It includes sectional elevations and the necessary RCC (Reinforced Cement Concrete) design specifics. This resource is highly valuable for architects, civil engineers, and designers working on both residential and commercial drainage projects. The drawing helps in understanding the structural requirements and design elements necessary for constructing durable and efficient drain channels.

