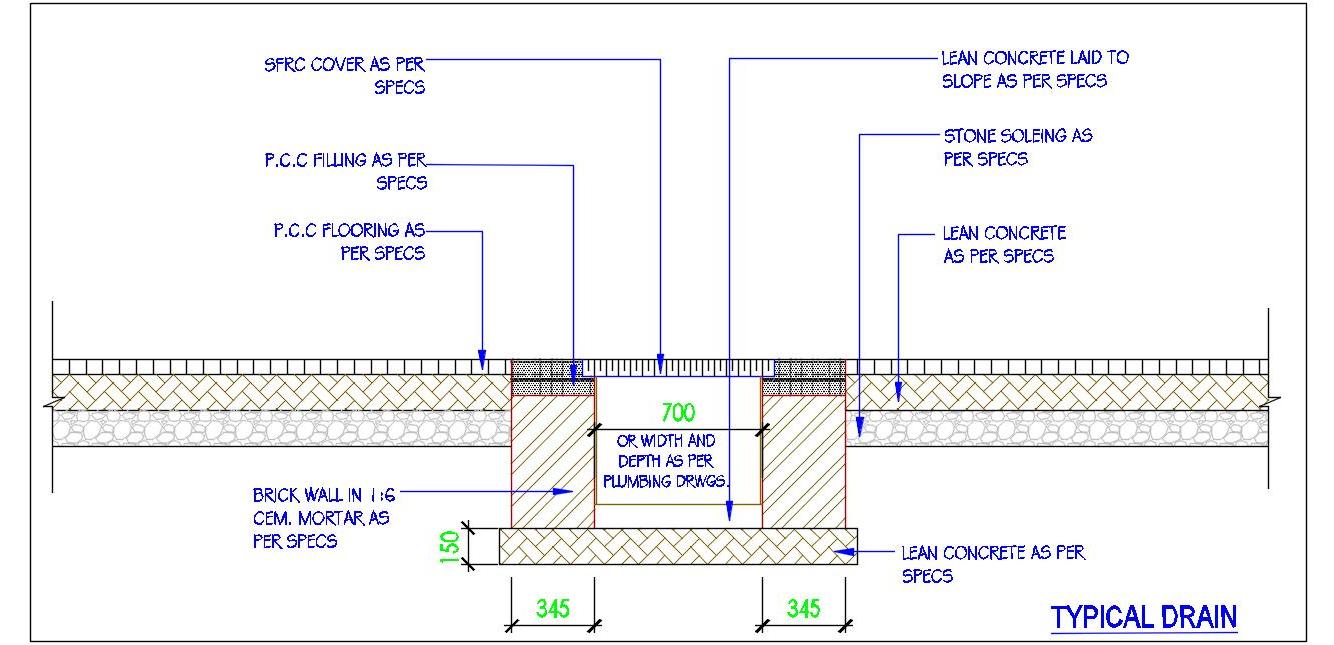This AutoCAD DWG drawing provides a comprehensive design of a typical drain, including construction details such as P.C.C. (Plain Cement Concrete) flooring, coverage details, dimensions, and the level of the drain system through a detailed section. The drawing is valuable for architects, civil engineers, and designers working on both residential and commercial projects. It offers precise information for effective drainage system planning and construction.

