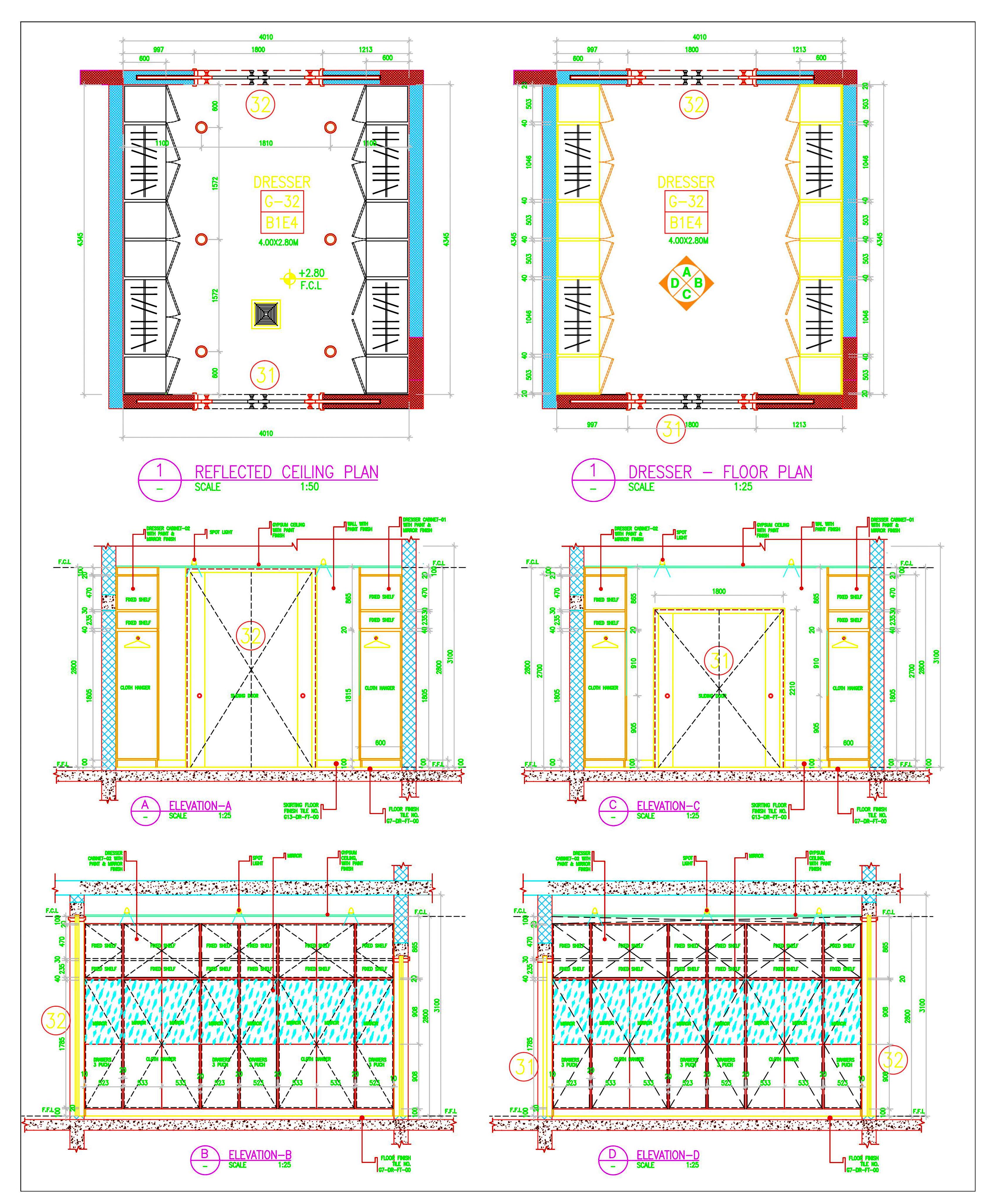Download this detailed AutoCAD drawing of a dresser's wardrobe with a dressing area measuring 4 x 4.5 meters. The dresser, accessed through sliding doors, features double and single shutters. All wardrobe shutters have an external paint finish with a mirror finish for added elegance. The lower section of the single shutter wardrobe includes drawers, while the top-most section contains fixed shelves. The double shutter wardrobes offer ample tall hanging space.
This AutoCAD file includes comprehensive working drawing details, including the floor plan, reflected ceiling plan, and sectional elevations for the wardrobes. External finishes and lighting details are also covered, making this file perfect for architects and interior designers seeking precise CAD drawings for built-in wardrobes.

