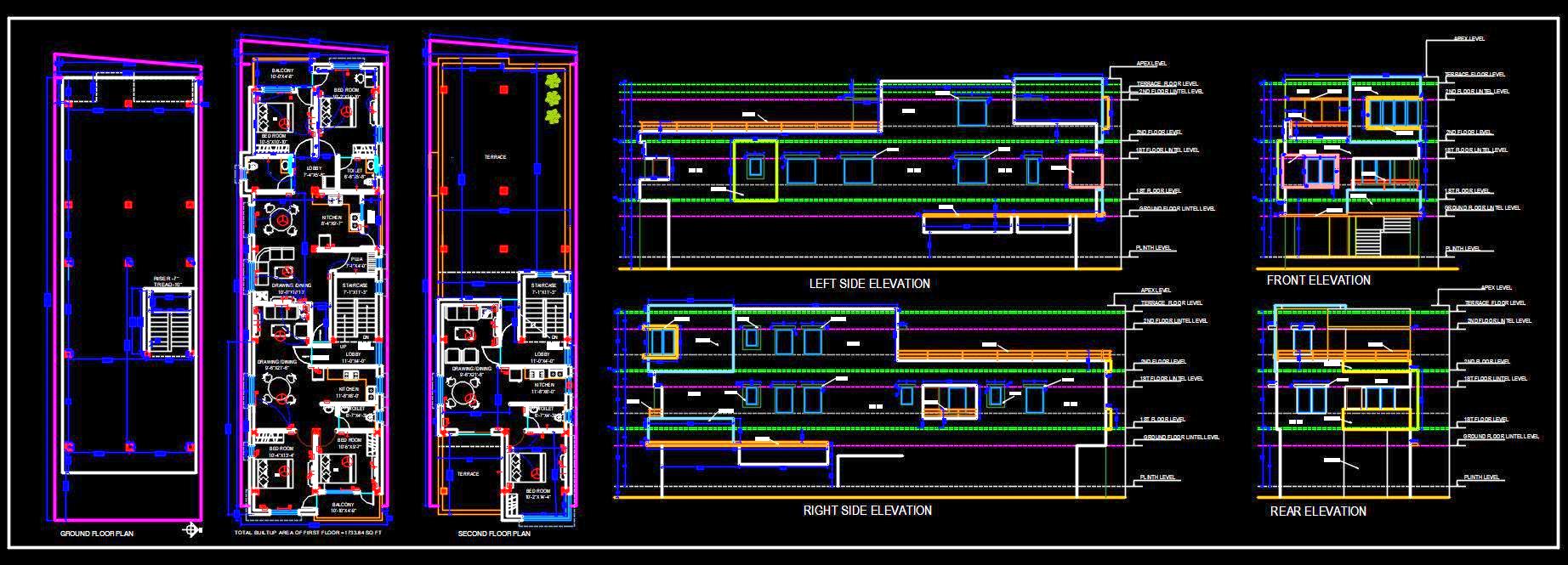Explore this detailed AutoCAD drawing of a Dual House Plan, covering a plot size of 25’ x 75’. The ground floor features a stilt design for parking, with a staircase leading to the upper floors. The First floor is divided into two separate houses—one in the front and another at the back—with a centralized staircase. The front house includes a drawing/dining area, an open kitchen with a service balcony, a small puja room, two bedrooms, two bathrooms, and an attached balcony. The rear house comprises two bedrooms, one bathroom, drawing/dining area with an open kitchen, a common washbasin, and a balcony.
On the Second floor, the front section accommodates a single-bedroom house with a living/dining room, kitchen, toilet, and private terrace. The rear section features a common terrace for family use. This AutoCAD file provides comprehensive working drawing details for all three floors, including detailed elevations of all four sides, interior furniture layouts, and column placements.

