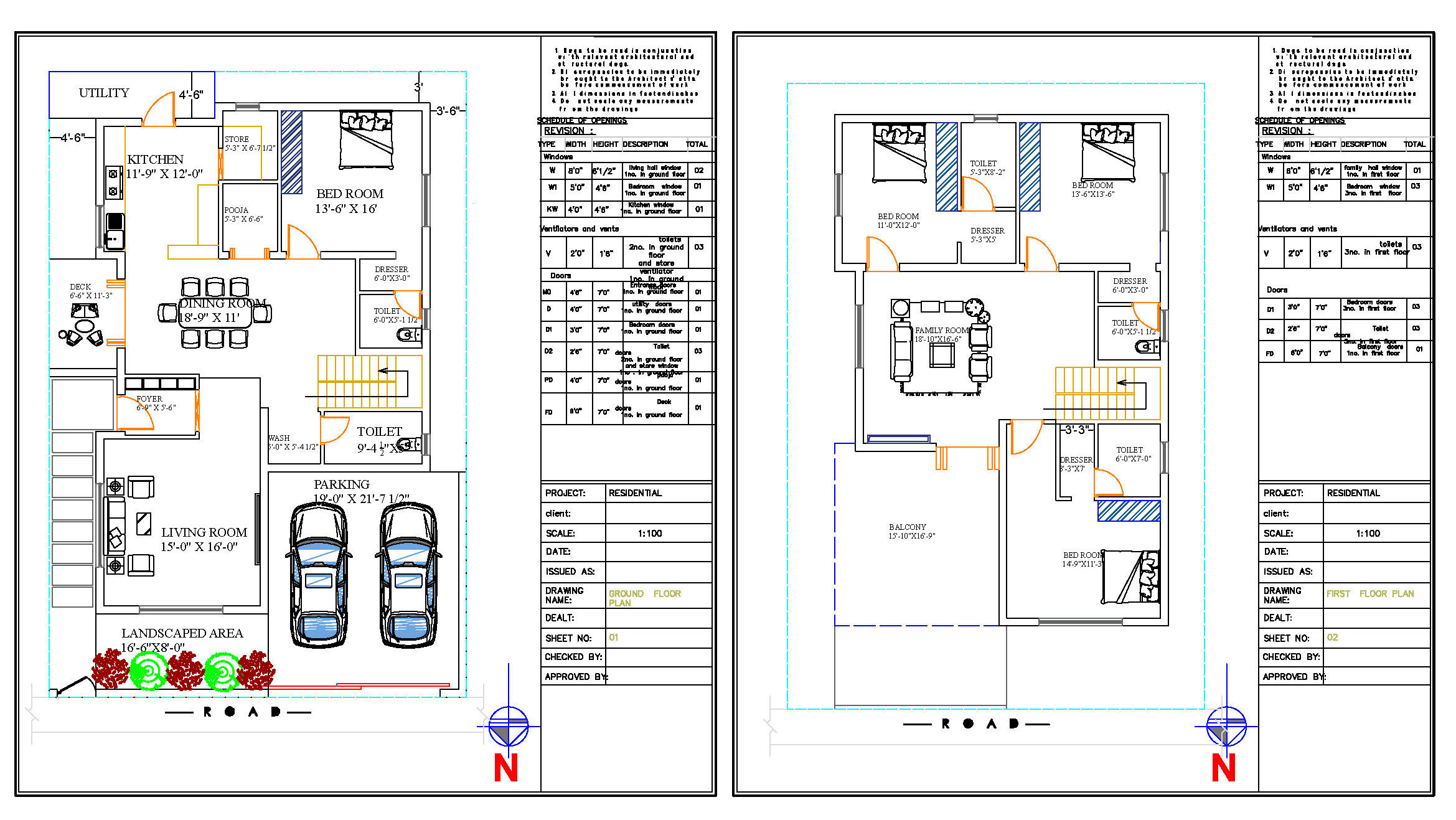Explore this detailed AutoCAD drawing of a duplex house, showcasing efficient space planning on a 40'x60' plot. The Ground floor features a 1 BHK layout with an entrance foyer, spacious living room, well-equipped kitchen with a store room, pooja room, washrooms, and ample open space including landscaped garden and parking for 2 cars.
The First floor boasts a 3-bedroom layout with an open living space and large balconies for relaxation. This drawing includes comprehensive architectural and furniture layout plans, ensuring precise detailing for construction and interior design.

