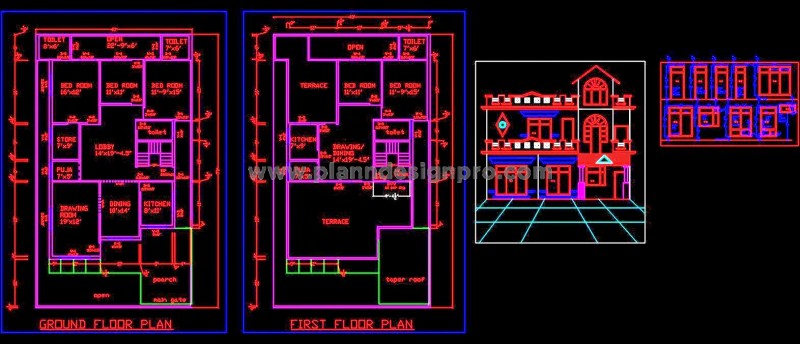This free AutoCAD drawing offers a complete architectural layout plan for a duplex independent house measuring 40'x70', designed over two floors (G+1). The ground floor features a spacious 3BHK house, while the first floor includes a 2BHK layout with an open terrace. The DWG file also presents a front elevation, along with a detailed door and window schedule, providing architects and designers with a thorough understanding of the structure. This versatile CAD block is suitable for residential projects.

