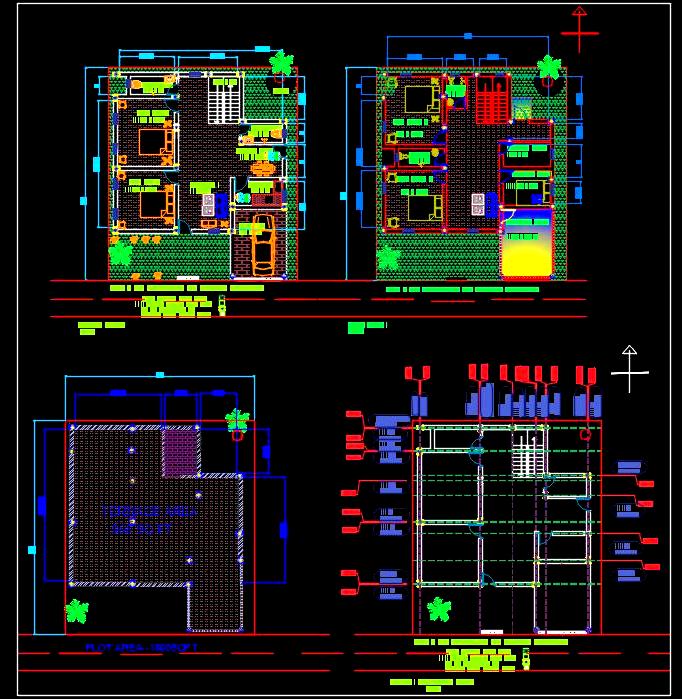Download this free AutoCAD drawing of a duplex house, designed efficiently on a 40'x50' plot. The Ground floor features a 2 BHK layout with an entrance foyer, spacious living room, kitchen, pooja room, bathrooms, and generous open spaces including a landscaped garden and parking for 1 car.
On the First floor, you'll find a well-planned 2-bedroom layout with an open living area and expansive balconies ideal for relaxation and enjoying views. This drawing includes comprehensive architectural and furniture layout plans, ensuring precise details for both construction and interior design purposes.

