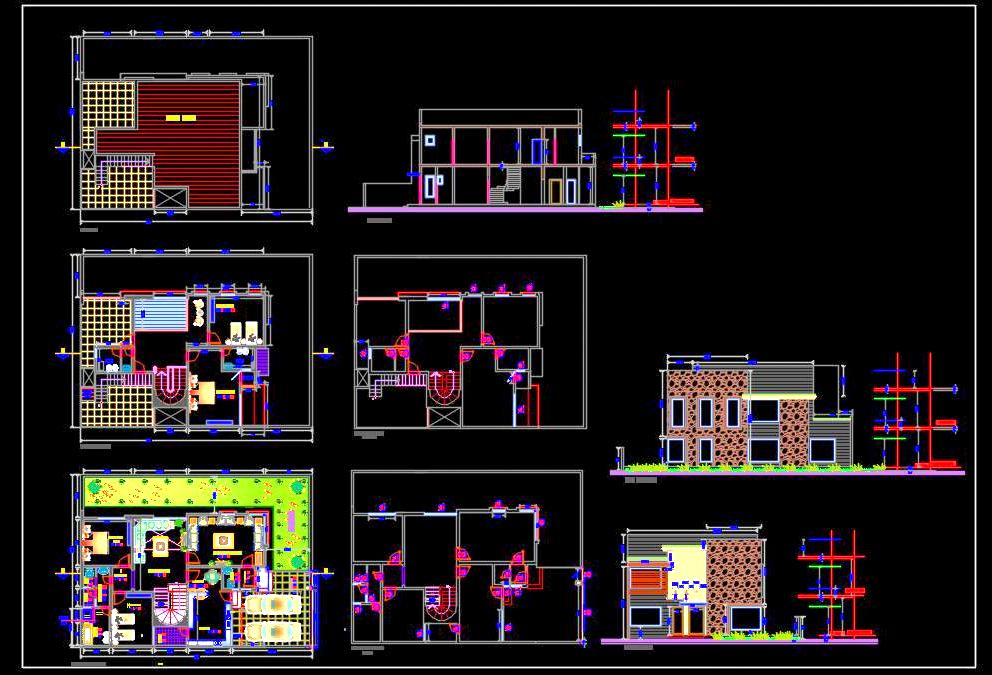Explore this Autocad house plan drawing download of a duplex house designed for a 20x15 meter plot. The Ground Floor features a spacious 2 BHK layout with ample space for 2-car parking and a large open backyard. Similarly, the First Floor offers a 2-bedroom layout with a family room and expansive terraces.
This drawing includes comprehensive architectural and furniture layout plans, along with detailed building elevations and sections, providing valuable insights for architects and designers.

