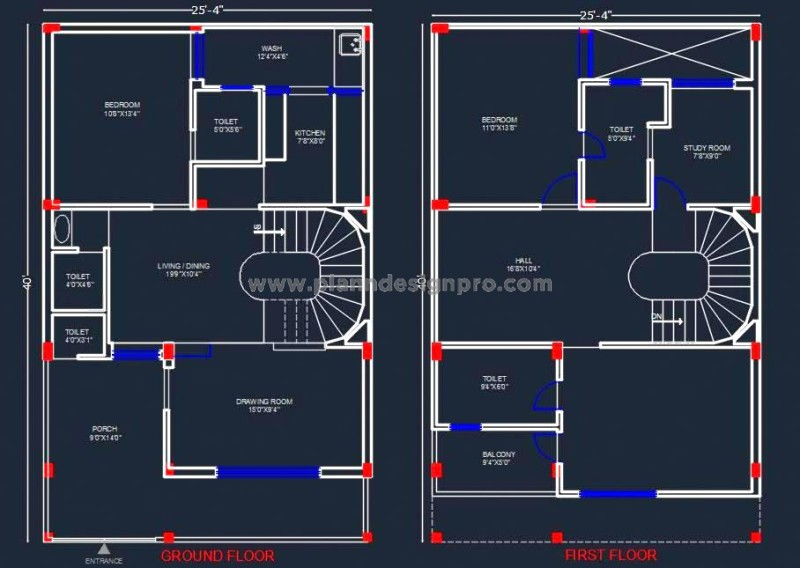This free AutoCAD drawing provides a detailed space plan for a 1 BHK duplex house on a 25'x40' plot, designed across two levels—Ground and First Floor. The layout includes key elements of a modern residential space, such as living areas, bedroom, kitchen, and more. This DWG file is ideal for architects and designers looking for efficient residential planning solutions. Whether for small-scale residential projects or private homes, this Free CAD block offers a clear, well-organized layout, helping to streamline the design process.

