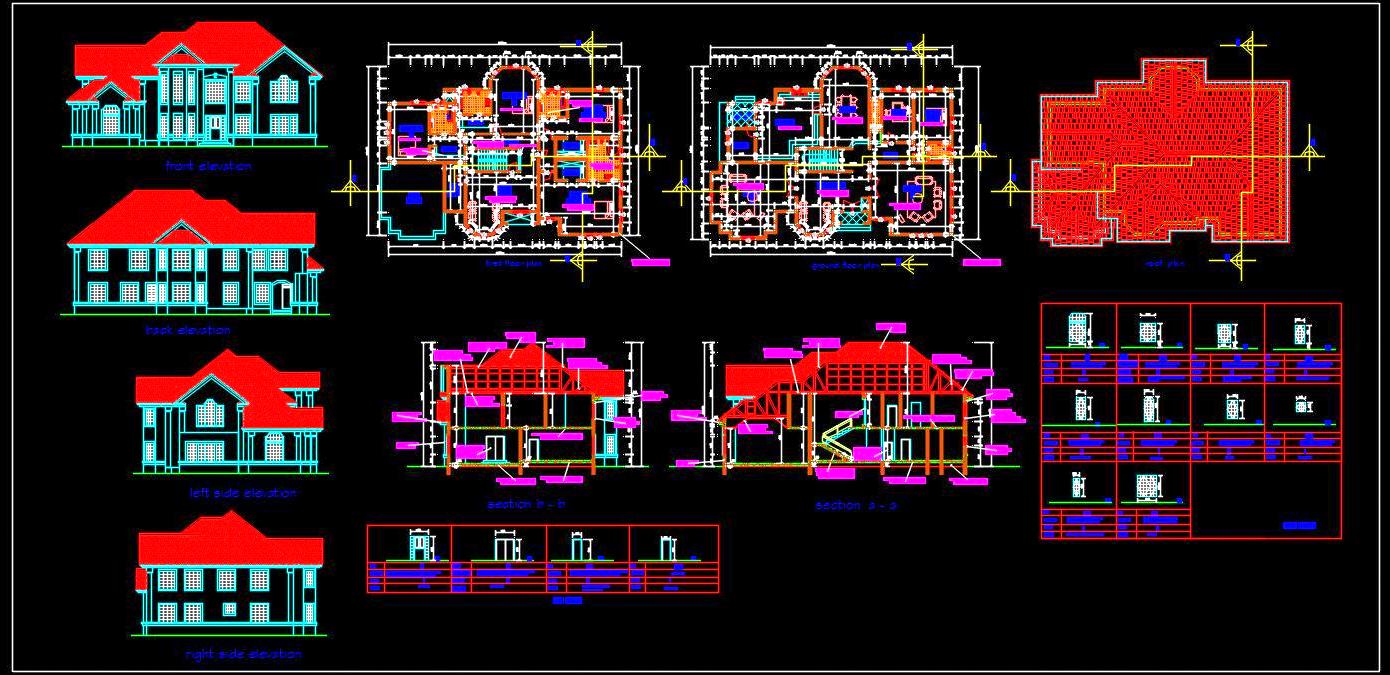Discover and download the Autocad drawing of a duplex house, designed on a spacious 23x17 meter plot with a distinctive timber truss roof. The Ground Floor features all formal spaces, including a Drawing Room, Dining Room, Lounge, Study Room, Guest Room, Kitchen, and Store. On the First Floor, you'll find four bedrooms, each with dressing rooms and washrooms, along with a comfortable family lounge.
This drawing includes comprehensive architectural and furniture layout plans, along with side elevations, building sections detailing the truss roof specifications, and a door-window schedule.

