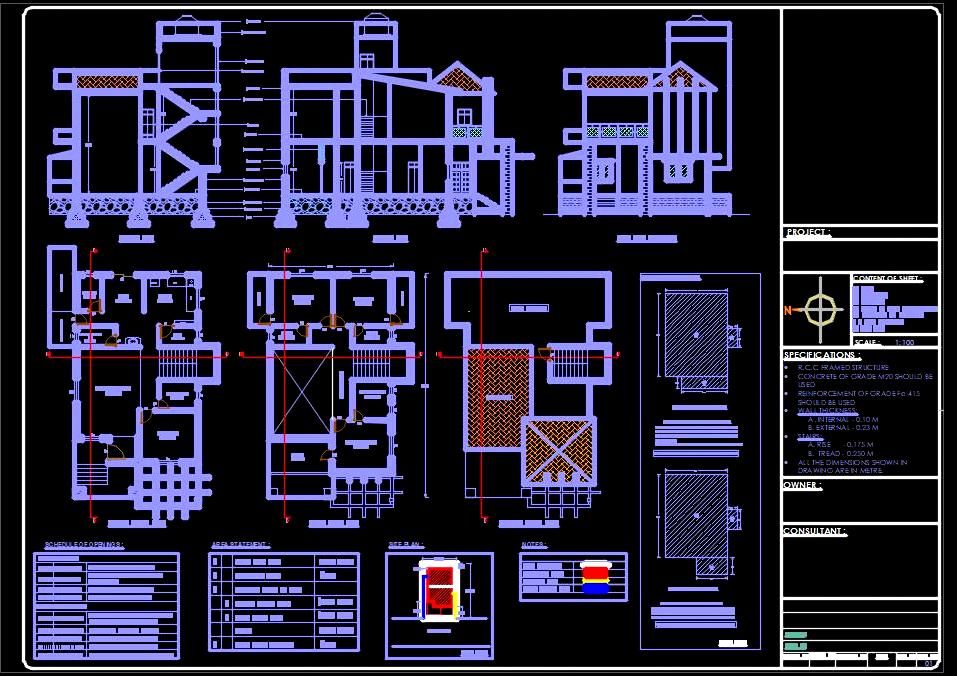This Autocad drawing showcases a modern duplex residential building designed for a 35'x60' plot, featuring a Ground Floor (G) and one additional storey (G+1). Perfect for architects and designers, the drawing provides a complete set of detailed plans including the layout of all floors, door and window schedules, site plan, area chart, sections, and elevations.
This comprehensive design is essential for building approval and includes everything needed for accurate planning and execution. Ideal for residential projects, this drawing offers a clear representation of the modern bungalow design, making it a valuable resource for submission drawing CAD details, residential building design, and architectural planning.

