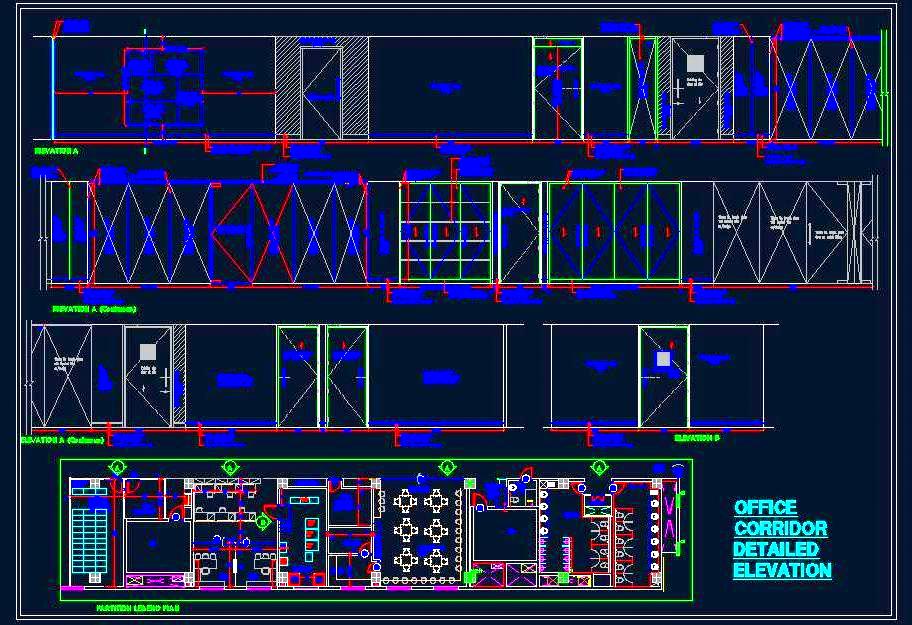This AutoCAD DWG drawing provides an elevation design of an office corridor. The design includes areas such as staff toilets, breakaway areas, UPS rooms, server rooms, workstations, and executive cabins, all accessible from the corridor. The drawing features gypsum board partitions with glass doors for the corridor, offering a modern and functional layout. This design is useful for architects, interior designers, and office planners working on commercial spaces, providing a detailed view of space organization and partitioning.

