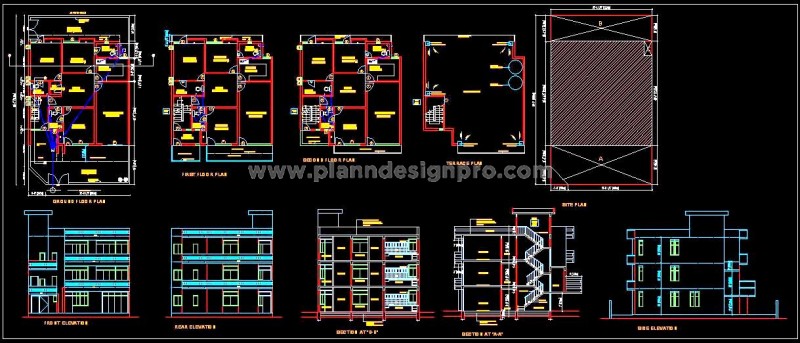This AutoCAD submission drawing presents a 3-storey house design, adhering to by-laws for a plot size of 12x20 meters. Each floor features a well-planned 3 BHK layout, providing ample living space. The DWG file includes detailed layout plans, elevations, sections, a terrace plan, location plan, and site plan, making it a comprehensive resource for architects and designers. This CAD drawing is useful for residential projects, offering a detailed blueprint for approval and construction planning.

