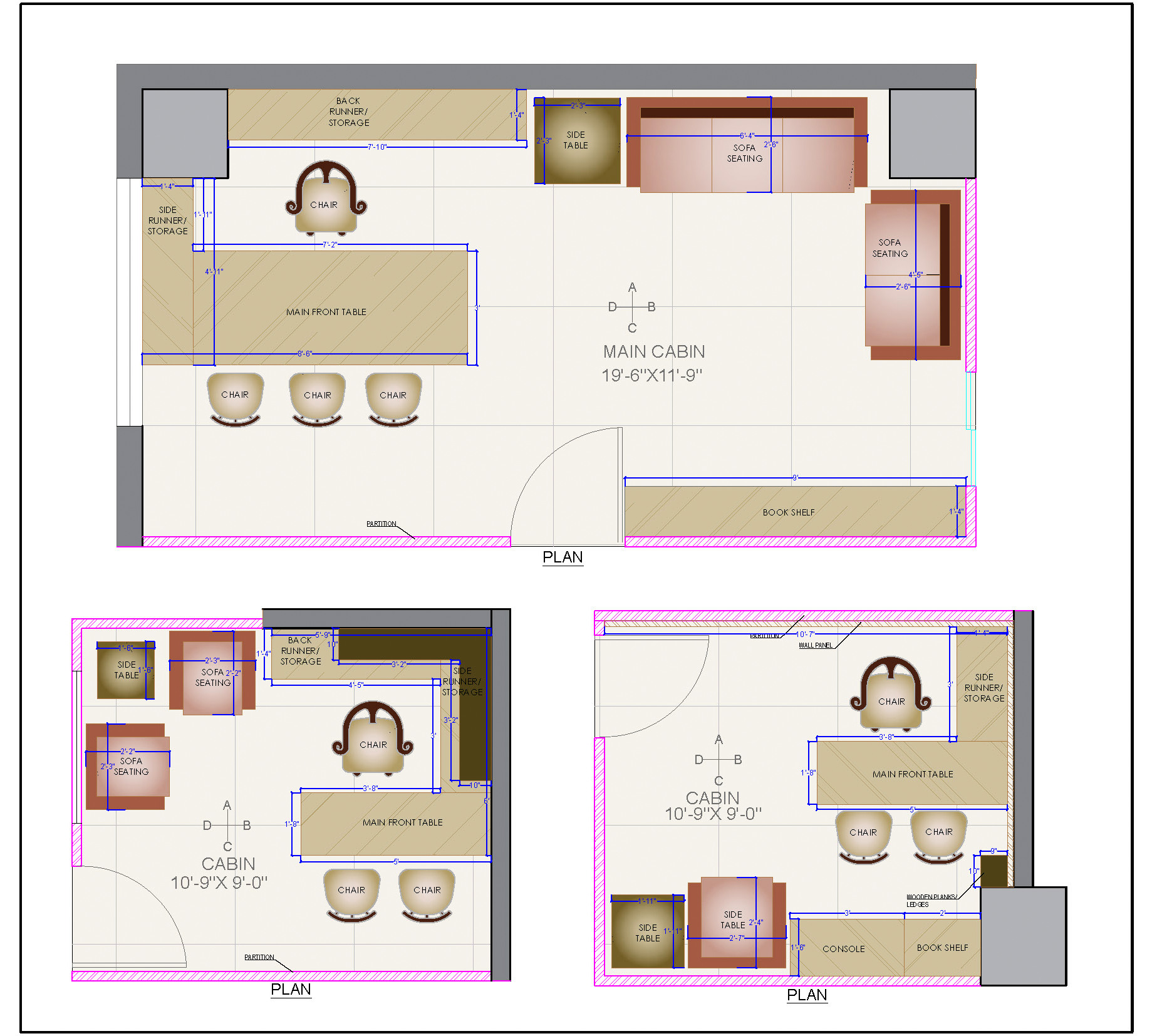Download this detailed CAD block of three different office cabin furniture layout plans. Each layout is meticulously designed to optimize both working space and seating space. The office cabins include an executive table, executive chair, visitor chairs, back panel, sofa seating, and bookshelves. This AutoCAD DWG file provides a comprehensive layout plan, making it an excellent resource for architects and interior designers looking to create efficient and stylish office spaces.

