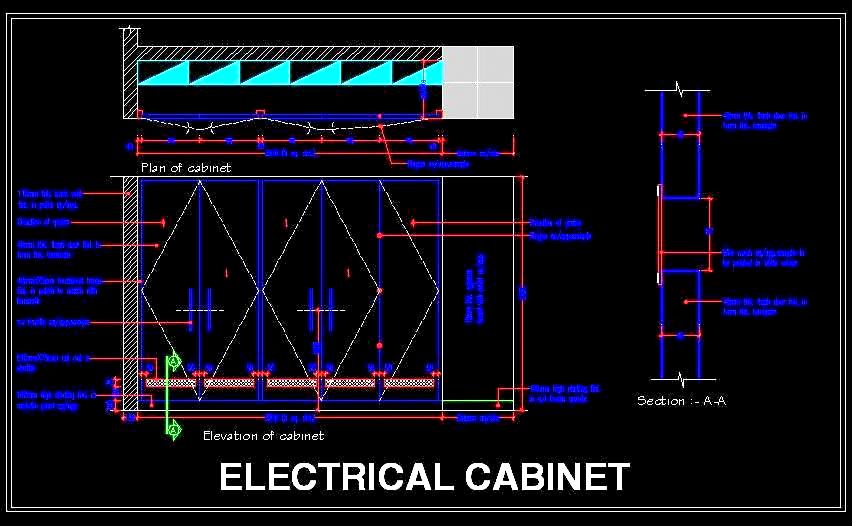This AutoCAD drawing showcases an electrical cabinet designed to house switches, panels, knobs, and displays. The cabinet is crafted to blend seamlessly with interior designs, resembling a stylish storage unit. This drawing includes detailed plans, elevations, and sections, making it a valuable resource for architects, interior designers, and contractors. Whether for residential or commercial projects, this design can enhance the aesthetics and functionality of any space while ensuring efficient electrical management.

