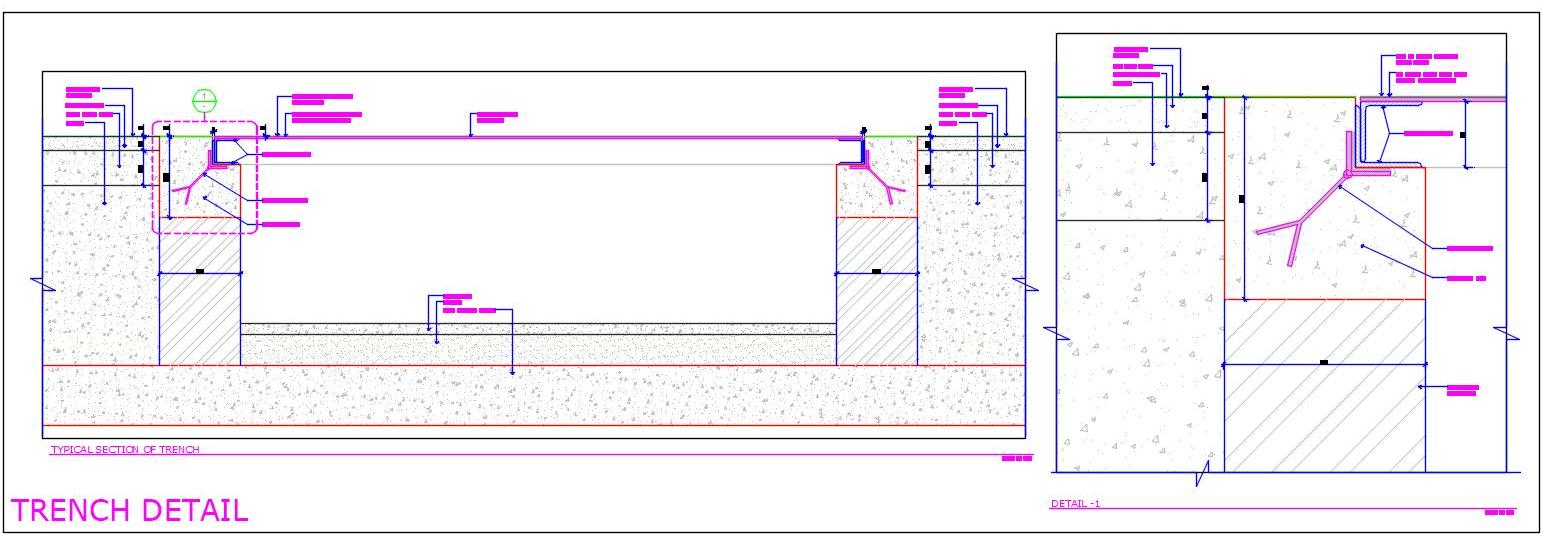This AutoCAD drawing provides detailed electrical cable trench construction details, featuring a comprehensive section view. It includes specifications for trench dimensions, cable placement, and construction materials. This DWG file is useful for architects, engineers, and construction professionals involved in residential, commercial, and industrial projects. It helps in ensuring proper installation and maintenance of electrical cables, making it an essential resource for effective infrastructure planning.

