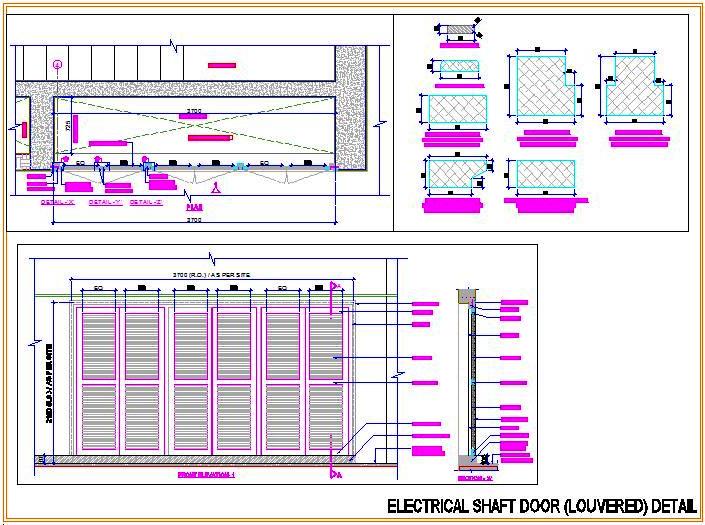This AutoCAD drawing showcases a detailed design of an electrical shaft door within a wooden frame, complete with louvers. The drawing provides a comprehensive working plan, including wooden sections and frame fixing details, making it a valuable resource for architects and designers. Whether you're working on residential, commercial, or industrial projects, this DWG file offers precise specifications for creating functional and aesthetic electrical shaft doors. Perfect for ensuring proper ventilation and access in technical spaces, this file is an essential addition to any project requiring detailed shaft door solutions.

