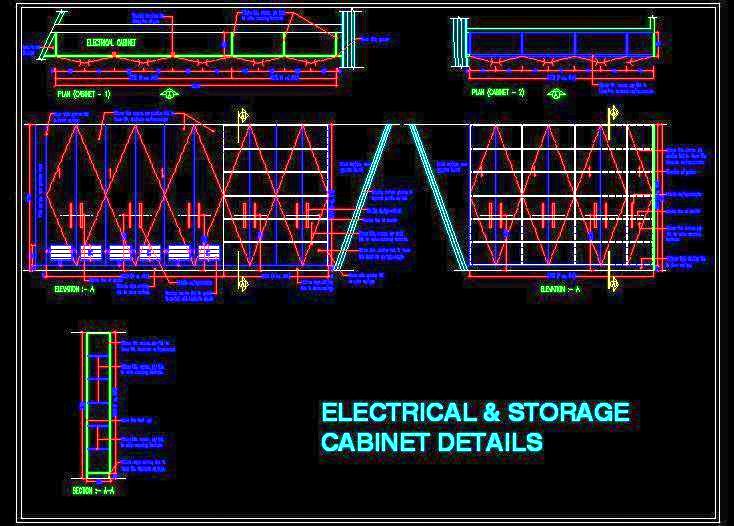This AutoCAD DWG drawing features two types of cabinets suitable for both residential and commercial spaces. The first cabinet is an electrical cabinet with five shutters; three of these are designed to house switches, panels, knobs, and displays, while the remaining two provide additional storage. The second cabinet is a dedicated storage unit with adjustable shelves, seamlessly blending with interior designs. The drawing includes detailed plans, elevations, and sections, making it a valuable resource for architects and designers looking to create functional and aesthetically pleasing storage solutions.

