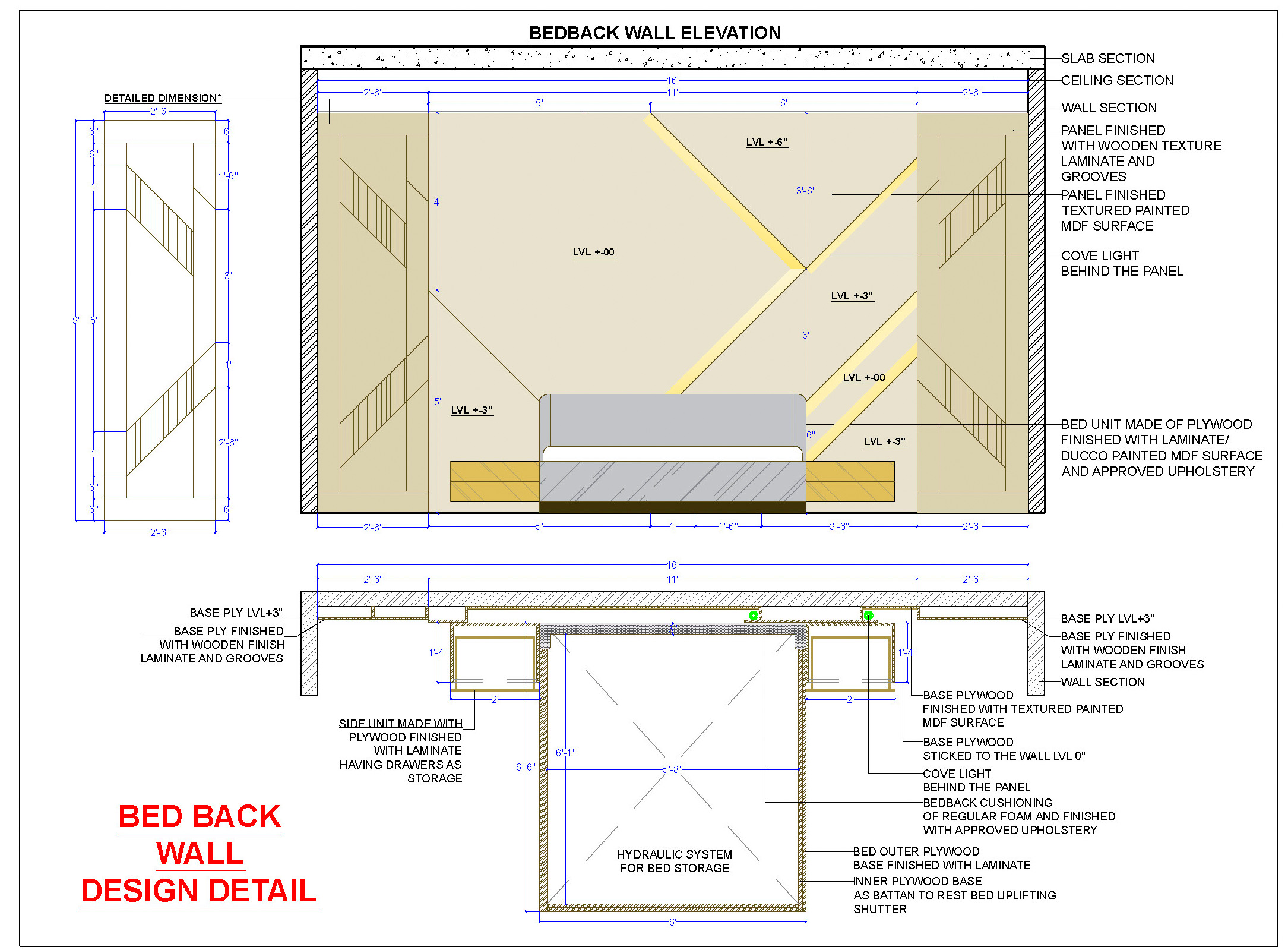Download this captivating AutoCAD drawing featuring a sleek bedback wall design spanning 16 feet, ideal for modern bedrooms. Crafted from plywood and adorned with wooden texture laminate and duco paint finish, this panel exudes elegance. The wooden texture panels, embellished with diagonal grooves on both sides, create a stunning visual effect, enhanced by cove lighting.
The central portion, finished with Duco paint, adds an abstract touch with varying levels and cove lights, elevating the panel's sophistication. This AutoCAD drawing includes detailed elevations, sectional plans, and construction working details, offering architects and designers invaluable insights for their projects.
ategory -:
Software -: Autocad DWG
File ID -:
Type -: Paid
Size -:
Posted By -:
Tags -: Bedback CAD Layout, Bedback Detail Drawing, Bedback DWG File, Bedback CAD Detail, Bedback DWG Detail, Bedback Interior DWG Drawing, Bedback Plan and Elevation DWG, Bedwall DWG Drawing, Bedroom CAD Layout, Bedroom Detail Drawing, Bedroom DWG File, Bedroom CAD Detail, Bedroom DWG Detail, Bedroom Interior DWG Drawing, Bedroom Plan and Elevation DWG, Interior Design CAD, Modern Bedroom Design, Sleek Bedback Wall, AutoCAD Bedroom Layout

