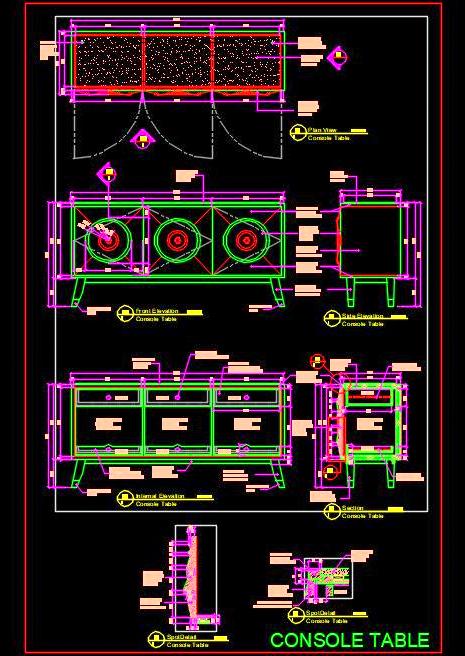Discover the Autocad drawing of a beautifully designed Console Table, measuring 1850mm in length, 650mm in depth, and 900mm in height. This console table features a stunning carved door, making it an ideal addition to hotel lobbies, entryways, or any entrance area. The detailed furniture working drawing provides a comprehensive view of the table’s design and construction.
This detailed Autocad drawing is perfect for architects, interior designers, and furniture makers who need precise specifications and a clear visual representation of the console table's design.

