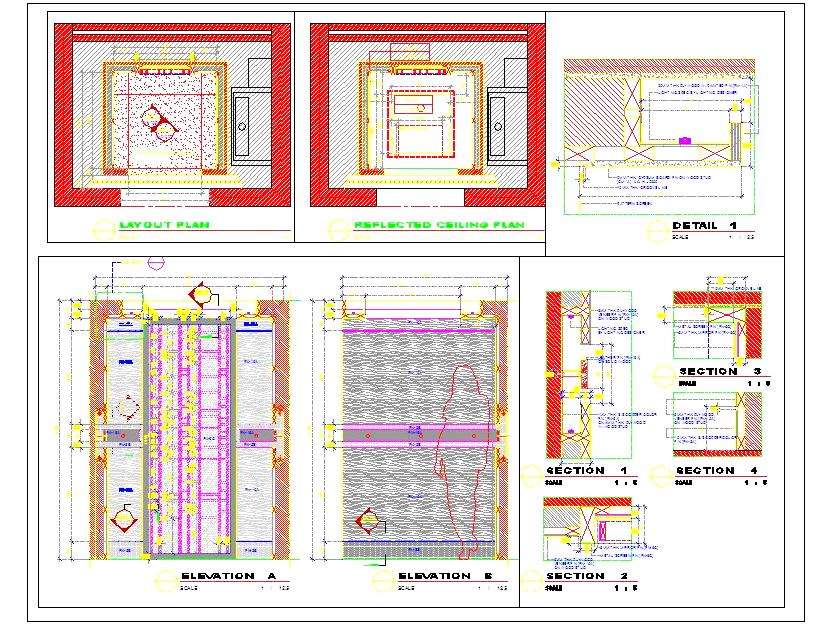This AutoCAD DWG drawing provides a detailed design of a hotel guest lift/elevator, showcasing interior design elements such as veneer, mirror panels, leather, and metal finishes with accent lighting. The drawing includes comprehensive working details and blow-up views, making it ideal for architects, interior designers, and commercial designers. It can be used for both residential and hospitality projects, offering a clear representation of high-end elevator design and interior aesthetics.

