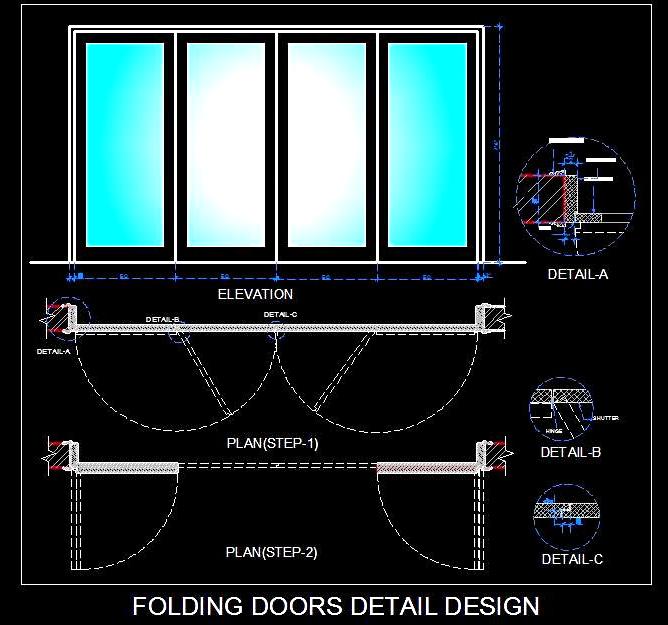This AutoCAD drawing features a large entrance with four doors, where the two central doors can fold 180 degrees using foldable hinges. The drawing includes detailed plans, elevations, and fixing details. It is a valuable resource for architects, designers, and builders involved in both residential and commercial projects, providing comprehensive details for designing versatile and functional door systems.

