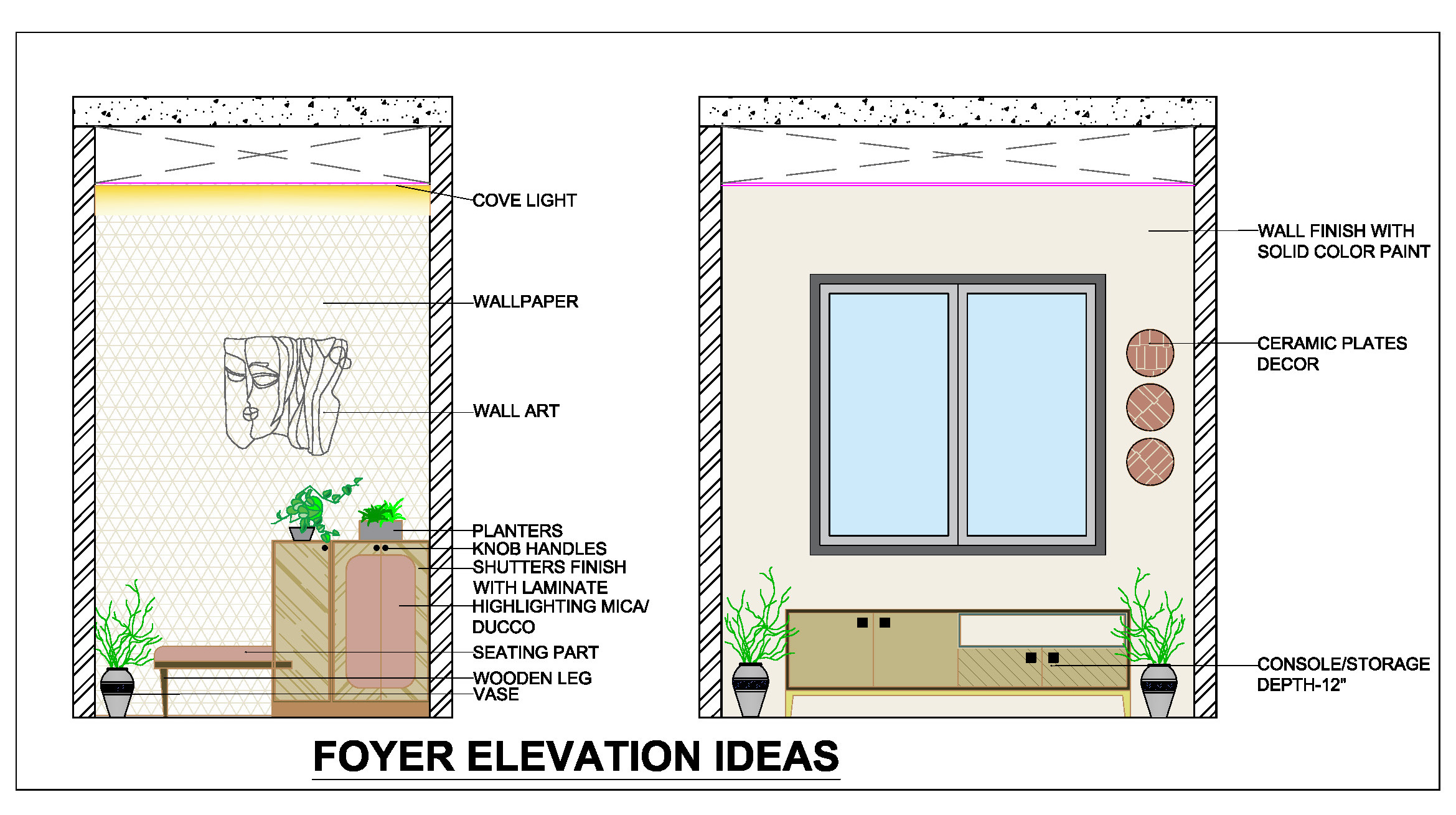This AutoCAD DWG block features a beautifully designed entrance foyer with a shoe rack that serves as both a storage solution and a decorative furniture piece. The drawing includes two different design options and can be customized to fit specific spaces and requirements. Ideal for residential, commercial, or office environments, this CAD block is a valuable resource for architects and interior designers looking to enhance entryways with functional and stylish solutions.

