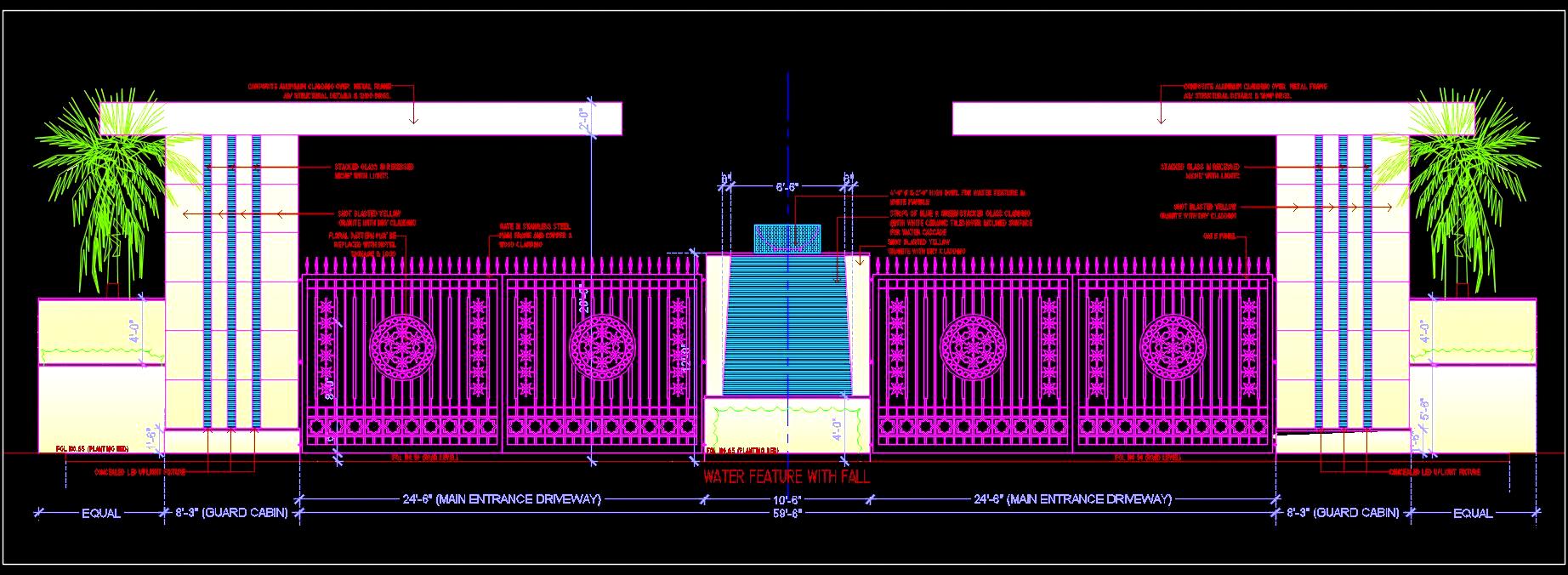This Autocad drawing showcases the detailed design of a modern main entrance gate for a township or commercial building. The design includes a stylish water feature and a functional guard room, enhancing both security and aesthetics. The entrance is crafted with a modern facade and features a separate 24-foot wide entry and exit gate, with a striking waterfall feature positioned between the two gates. The drawing provides a comprehensive elevation view, highlighting the architectural details and design elements.
This detailed drawing is an invaluable resource for architects and designers, offering inspiration and a solid foundation for creating sophisticated and functional entrance gate designs.

