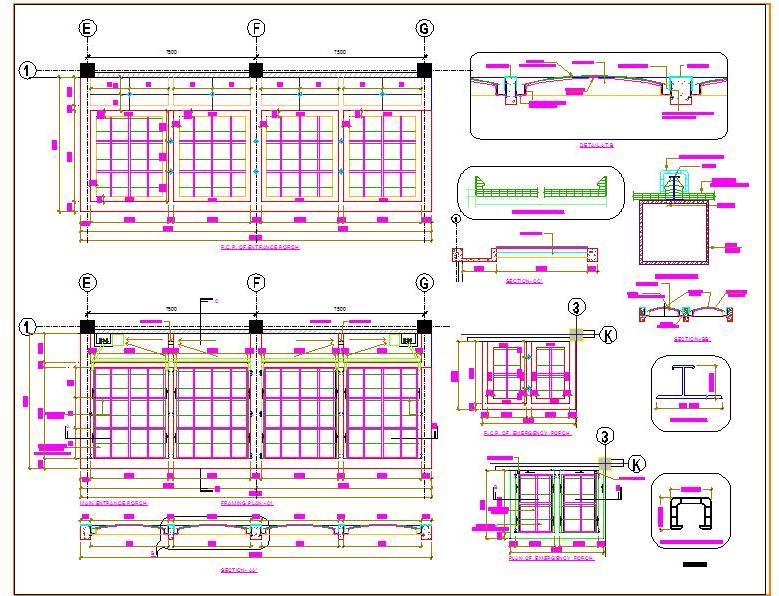This AutoCAD DWG design detail illustrates an entrance porch with a purlin roof structure, featuring a clear polycarbonate sheet and aluminum composite panels (ACP) for enhanced aesthetics. The drawing includes comprehensive details such as the layout plan, reflected ceiling plan (RCP), various sections, polycarbonate sheet installation details, and all necessary fixing and blow-up details. This design is useful for architects, designers, and builders working on both residential and commercial projects, providing a complete guide for creating visually appealing and structurally sound entrance porches.

